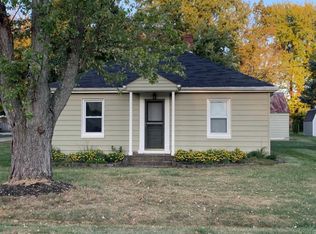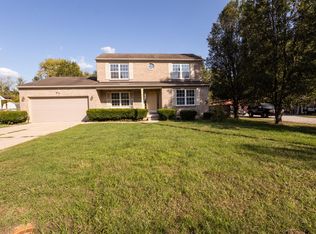Sold for $390,000
$390,000
8232 Maineville Rd, Maineville, OH 45039
3beds
1,456sqft
Single Family Residence
Built in 2003
0.35 Acres Lot
$396,800 Zestimate®
$268/sqft
$2,114 Estimated rent
Home value
$396,800
$357,000 - $440,000
$2,114/mo
Zestimate® history
Loading...
Owner options
Explore your selling options
What's special
Bright, airy and well-cared for ranch w/ finished LL, approximately 2,500 square feet of living space. The ranch-style home features a walk-up basement and a barn with electricity, which can serve a variety of purposes, such as a workshop, storage, or a hobby space. The property also includes a deck with a pergola is an ideal spot for outdoor relaxation, dining, or entertainment. There is a large flat fenced in backyard. Hardwood floors throughout the main floor, freshly painted, furnace (11/2022) and radon system. Inviting living room with soaring cathedral ceilings and gas fireplace. Master-suite with spacious closet and in-suite bathroom. Finished lower level with a rec room and possible 4th bedroom/office. Walking distance to Testerman Park! No HOA
Zillow last checked: 8 hours ago
Listing updated: April 08, 2025 at 11:03am
Listed by:
Tanya Tchervinski 513-307-1891,
Coldwell Banker Realty 513-891-8500
Bought with:
Colleen M Kelley, 2021006445
eXp Realty
TJ J Gausman, 2017003719
eXp Realty
Source: Cincy MLS,MLS#: 1832568 Originating MLS: Cincinnati Area Multiple Listing Service
Originating MLS: Cincinnati Area Multiple Listing Service

Facts & features
Interior
Bedrooms & bathrooms
- Bedrooms: 3
- Bathrooms: 2
- Full bathrooms: 2
Primary bedroom
- Features: Bath Adjoins, Walk-In Closet(s), Window Treatment, Other
- Level: First
- Area: 195
- Dimensions: 15 x 13
Bedroom 2
- Level: First
- Area: 143
- Dimensions: 13 x 11
Bedroom 3
- Level: First
- Area: 110
- Dimensions: 11 x 10
Bedroom 4
- Area: 0
- Dimensions: 0 x 0
Bedroom 5
- Area: 0
- Dimensions: 0 x 0
Primary bathroom
- Features: Shower, Window Treatment
Bathroom 1
- Features: Full
- Level: First
Bathroom 2
- Features: Full
- Level: First
Dining room
- Area: 0
- Dimensions: 0 x 0
Family room
- Area: 0
- Dimensions: 0 x 0
Kitchen
- Features: Pantry, Quartz Counters, Tile Floor, Walkout, Window Treatment, Wood Cabinets, Marble/Granite/Slate
- Area: 100
- Dimensions: 10 x 10
Living room
- Area: 0
- Dimensions: 0 x 0
Office
- Features: Wall-to-Wall Carpet
- Level: Lower
- Area: 120
- Dimensions: 10 x 12
Heating
- Forced Air, Gas
Cooling
- Central Air, ENERGY STAR Qualified Equipment
Appliances
- Included: Dishwasher, Dryer, Disposal, Microwave, Oven/Range, Refrigerator, Washer, Water Softener, Electric Water Heater
Features
- High Ceilings, Cathedral Ceiling(s)
- Windows: Vinyl
- Basement: Full,Finished,Walk-Out Access,WW Carpet
- Number of fireplaces: 1
- Fireplace features: Gas
Interior area
- Total structure area: 1,456
- Total interior livable area: 1,456 sqft
Property
Parking
- Total spaces: 2
- Parking features: Driveway, Garage Door Opener
- Attached garage spaces: 2
- Has uncovered spaces: Yes
Features
- Levels: One
- Stories: 1
- Patio & porch: Covered Deck/Patio
- Exterior features: Barbecue
- Fencing: Wood
- Has view: Yes
- View description: Trees/Woods
Lot
- Size: 0.35 Acres
- Features: Less than .5 Acre
Details
- Additional structures: Gazebo, Shed(s), Workshop
- Parcel number: 1603202014
- Zoning description: Residential
- Other equipment: Radon System, Sump Pump w/Backup
Construction
Type & style
- Home type: SingleFamily
- Architectural style: Ranch,Traditional
- Property subtype: Single Family Residence
Materials
- Brick, Vinyl Siding, Wood Siding
- Foundation: Concrete Perimeter
- Roof: Shingle
Condition
- New construction: No
- Year built: 2003
Utilities & green energy
- Gas: Natural
- Sewer: Public Sewer
- Water: Public
Community & neighborhood
Location
- Region: Maineville
HOA & financial
HOA
- Has HOA: No
Other
Other facts
- Listing terms: No Special Financing,FHA
Price history
| Date | Event | Price |
|---|---|---|
| 4/4/2025 | Sold | $390,000+1.3%$268/sqft |
Source: | ||
| 3/8/2025 | Pending sale | $385,000$264/sqft |
Source: | ||
| 3/7/2025 | Listed for sale | $385,000+107%$264/sqft |
Source: | ||
| 9/30/2016 | Sold | $186,000+0.6%$128/sqft |
Source: | ||
| 7/22/2016 | Pending sale | $184,900$127/sqft |
Source: Real Link #1503662 Report a problem | ||
Public tax history
| Year | Property taxes | Tax assessment |
|---|---|---|
| 2024 | $3,719 +8.5% | $89,660 +20.2% |
| 2023 | $3,428 +1.2% | $74,590 +0% |
| 2022 | $3,386 +5.4% | $74,588 |
Find assessor info on the county website
Neighborhood: 45039
Nearby schools
GreatSchools rating
- 7/10Little Miami Primary SchoolGrades: 2-3Distance: 2.1 mi
- 8/10Little Miami Junior High SchoolGrades: 6-8Distance: 4.3 mi
- 7/10Little Miami High SchoolGrades: 9-12Distance: 4.5 mi
Get a cash offer in 3 minutes
Find out how much your home could sell for in as little as 3 minutes with a no-obligation cash offer.
Estimated market value$396,800
Get a cash offer in 3 minutes
Find out how much your home could sell for in as little as 3 minutes with a no-obligation cash offer.
Estimated market value
$396,800

