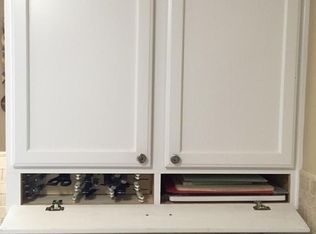Country living yet close! Very quick possession too! Large formal Lv rm, lower level fm rm & huge great rm w/gas log frpl for all those family gatherings! Country kitchen w/gas cooktop, stainless steel sink & Maytag dis h. Hardwoods under most carpets, Anderson windows in GR, roof shingles '96, covered front porch '97, gutters, storm doors '98, Extra outbuilding besides det gar. Strawberry, raspberry patches! Horses okay. See today!
This property is off market, which means it's not currently listed for sale or rent on Zillow. This may be different from what's available on other websites or public sources.
