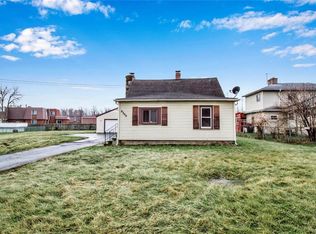Closed
$107,000
8231 Porter Rd, Niagara Falls, NY 14304
3beds
1,524sqft
Single Family Residence
Built in 1941
0.47 Acres Lot
$116,000 Zestimate®
$70/sqft
$1,769 Estimated rent
Home value
$116,000
$102,000 - $131,000
$1,769/mo
Zestimate® history
Loading...
Owner options
Explore your selling options
What's special
Charming 2-story Colonial with great potential. This home features a welcoming front porch and a layout that offers a solid foundation for updates. Currently undergoing renovations, including a newer roof and recently installed heating system. The kitchen has newer appliances, countertops, cabinets, lighting and tile backsplash while the large living and dining rooms are perfect for entertaining. It’s an excellent opportunity for buyers looking to personalize the space. The first floor includes a cozy bedroom and a bath that’s being updated. Upstairs, you'll find two more bedrooms and a full bath. The home sits on a spacious, park-like lot with a large driveway and a 4-car garage for ample parking and storage.
Zillow last checked: 8 hours ago
Listing updated: February 01, 2025 at 12:32pm
Listed by:
Joseph Dentico 716-909-1806,
Deal Realty, Inc.
Bought with:
John M Cook, 10491213480
Signature Real Estate Services
Source: NYSAMLSs,MLS#: B1579253 Originating MLS: Buffalo
Originating MLS: Buffalo
Facts & features
Interior
Bedrooms & bathrooms
- Bedrooms: 3
- Bathrooms: 2
- Full bathrooms: 2
- Main level bathrooms: 1
- Main level bedrooms: 1
Bedroom 1
- Level: First
- Dimensions: 12.00 x 12.00
Bedroom 1
- Level: First
- Dimensions: 12.00 x 12.00
Bedroom 2
- Level: Second
- Dimensions: 14.00 x 11.00
Bedroom 2
- Level: Second
- Dimensions: 14.00 x 11.00
Bedroom 3
- Level: Second
- Dimensions: 13.00 x 12.00
Bedroom 3
- Level: Second
- Dimensions: 13.00 x 12.00
Dining room
- Level: First
- Dimensions: 12.00 x 10.00
Dining room
- Level: First
- Dimensions: 12.00 x 10.00
Kitchen
- Level: First
- Dimensions: 12.00 x 12.00
Kitchen
- Level: First
- Dimensions: 12.00 x 12.00
Living room
- Level: First
- Dimensions: 20.00 x 12.00
Living room
- Level: First
- Dimensions: 20.00 x 12.00
Heating
- Gas, Baseboard
Appliances
- Included: Dishwasher, Gas Oven, Gas Range, Gas Water Heater, Microwave, Refrigerator
Features
- Breakfast Bar, Bathroom Rough-In, Ceiling Fan(s), Separate/Formal Dining Room, Entrance Foyer, Eat-in Kitchen, Separate/Formal Living Room, Living/Dining Room, Bedroom on Main Level, Bath in Primary Bedroom, Main Level Primary, Primary Suite
- Flooring: Hardwood, Laminate, Tile, Varies
- Basement: Full
- Number of fireplaces: 1
Interior area
- Total structure area: 1,524
- Total interior livable area: 1,524 sqft
Property
Parking
- Total spaces: 4
- Parking features: Detached, Garage, Storage, Workshop in Garage
- Garage spaces: 4
Features
- Patio & porch: Open, Porch
- Exterior features: Blacktop Driveway
Lot
- Size: 0.47 Acres
- Dimensions: 203 x 102
- Features: Irregular Lot, Residential Lot, Wooded
Details
- Parcel number: 2930001460130001003000
- Special conditions: Standard
Construction
Type & style
- Home type: SingleFamily
- Architectural style: Colonial,Two Story
- Property subtype: Single Family Residence
Materials
- Vinyl Siding, Copper Plumbing, PEX Plumbing
- Foundation: Poured
- Roof: Asphalt
Condition
- Resale,Fixer
- Year built: 1941
Utilities & green energy
- Electric: Circuit Breakers
- Sewer: Connected
- Water: Connected, Public
- Utilities for property: Cable Available, Sewer Connected, Water Connected
Community & neighborhood
Location
- Region: Niagara Falls
- Subdivision: Holland Land Purchase
Other
Other facts
- Listing terms: Cash,Rehab Financing
Price history
| Date | Event | Price |
|---|---|---|
| 1/31/2025 | Sold | $107,000-14.4%$70/sqft |
Source: | ||
| 12/8/2024 | Pending sale | $125,000$82/sqft |
Source: | ||
| 12/6/2024 | Listed for sale | $125,000+82.5%$82/sqft |
Source: | ||
| 4/16/2018 | Sold | $68,500+14.2%$45/sqft |
Source: | ||
| 11/22/2017 | Pending sale | $60,000$39/sqft |
Source: Howard Hanna - Grand Island #B1084053 Report a problem | ||
Public tax history
| Year | Property taxes | Tax assessment |
|---|---|---|
| 2024 | -- | $63,000 |
| 2023 | -- | $63,000 |
| 2022 | -- | $63,000 |
Find assessor info on the county website
Neighborhood: 14304
Nearby schools
GreatSchools rating
- 5/10Colonial Village Elementary SchoolGrades: K-5Distance: 2.4 mi
- 6/10Edward Town Middle SchoolGrades: 6-8Distance: 3.5 mi
- 6/10Niagara Wheatfield Senior High SchoolGrades: 9-12Distance: 3.5 mi
Schools provided by the listing agent
- District: Niagara Wheatfield
Source: NYSAMLSs. This data may not be complete. We recommend contacting the local school district to confirm school assignments for this home.
