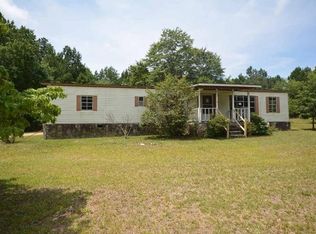Welcome Home to your own Private Retreat!! Cape Cod Style Log Home situated on 8 Gorgeous Acres!! Spectacular Views of Open Pasture surround the Home!! Huge Wrap-a-Round Porches w/ Gazebo & Huge Back Deck gives plenty of room for Outdoor Entertaining!! House features Master on the Main w/ His and Her Walk-in Closets. Great Rm w/ Stone Fireplace. Kitchen has Yellow Pine Cabinets w/ Solid Surface Countertops & Huge Pantry. 2 Extra Large Bedrooms upstairs w/ High Soaring Ceilings & Jack and Jill Bathrooms w/ Solid Surface Countertops and Waterfall Spout Style Faucets.
This property is off market, which means it's not currently listed for sale or rent on Zillow. This may be different from what's available on other websites or public sources.
