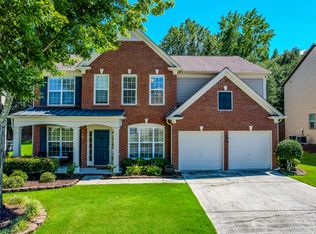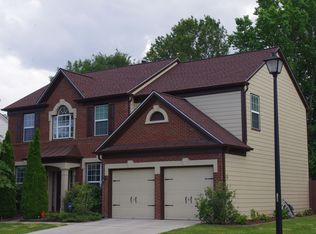Closed
$660,000
8230 Shakerag Trce, Suwanee, GA 30024
4beds
2,509sqft
Single Family Residence, Residential
Built in 2003
9,147.6 Square Feet Lot
$641,300 Zestimate®
$263/sqft
$2,838 Estimated rent
Home value
$641,300
$609,000 - $673,000
$2,838/mo
Zestimate® history
Loading...
Owner options
Explore your selling options
What's special
Welcome home to the amazing Shakerag Farms swim/tennis community that's zoned for the award-winning Johns Creek Elementary, Riverwatch Middle, & Lambert High district! This home is turnkey, featuring fresh interior paint, 2 NEW HVAC systems, and a roof with tons of life left in it, giving you worry free living! If you enjoy entertaining, then this home is for you- it boasts an open concept floor plan, tons of natural light, and beautiful luxury vinyl flooring on both levels, which adds a touch of elegance and warmth to the space. As you make your way through the front door, you're greeted by a grand two-story foyer, a formal living room/ flex room to the left, and a spacious dining room to the right. Enjoy hosting gatherings in the expansive family room that's equipped with a vaulted ceiling and a gas fireplace, which flows seamlessly into the kitchen. The updated eat-in kitchen is a chef's paradise, featuring granite counters, stainless steel appliances, and a large walk-in pantry with plenty of storage. Off of the family room is another room with French doors that can be used as an office, play area for kids, etc. Rounding out the main floor is a half bath that's privately located by the staircase. Continue upstairs and you will find the giant primary bedroom, which contains a vaulted ceiling and large ensuite bathroom equipped with double vanities, walk-in shower, soaking tub, and huge walk-in closet. Three spacious secondary bedrooms, a laundry room, and a hallway bathroom finish out the top floor. Other updates include new ceiling fans in all the guest bedrooms upstairs (and in the office on the main floor), new light fixtures in the guest bathroom upstairs, and a brand new dishwasher. Enjoy outdoor living space with a patio that's perfect for grilling out, enjoying coffee in the morning, hosting friends and family, etc. The large flat backyard is ideal for entertaining, a firepit, yard games (cornhole anyone?), etc. The location couldn't be better- walk to nearby shopping & restaurants, and easy access to I-85, 141, Peachtree Industrial, and Buford Highway. Also very close to the upcoming Johns Creek Town Center, Suwanee Town Center, Avalon, Downtown Alpharetta, The Forum, Peachtree Corners Town Center, and more. Come make this your next home :)
Zillow last checked: 9 hours ago
Listing updated: April 24, 2024 at 11:24pm
Listing Provided by:
Matthew Meide,
Keller Williams Realty Chattahoochee North, LLC
Bought with:
Nancy Boyk, 388733
Atlanta Communities
Source: FMLS GA,MLS#: 7358996
Facts & features
Interior
Bedrooms & bathrooms
- Bedrooms: 4
- Bathrooms: 3
- Full bathrooms: 2
- 1/2 bathrooms: 1
Primary bedroom
- Features: Oversized Master, Sitting Room
- Level: Oversized Master, Sitting Room
Bedroom
- Features: Oversized Master, Sitting Room
Primary bathroom
- Features: Double Vanity, Separate Tub/Shower, Soaking Tub
Dining room
- Features: Open Concept, Separate Dining Room
Kitchen
- Features: Cabinets Stain, Eat-in Kitchen, Kitchen Island, Pantry, Pantry Walk-In, Stone Counters, View to Family Room
Heating
- Central
Cooling
- Ceiling Fan(s), Central Air
Appliances
- Included: Dishwasher, Disposal, Gas Cooktop, Gas Oven, Gas Range, Refrigerator
- Laundry: Laundry Room, Upper Level
Features
- Entrance Foyer, Entrance Foyer 2 Story, High Ceilings 10 ft Main, Vaulted Ceiling(s), Walk-In Closet(s)
- Flooring: Ceramic Tile, Vinyl
- Windows: None
- Basement: None
- Number of fireplaces: 1
- Fireplace features: Family Room, Gas Starter
- Common walls with other units/homes: No Common Walls
Interior area
- Total structure area: 2,509
- Total interior livable area: 2,509 sqft
- Finished area above ground: 2,509
- Finished area below ground: 0
Property
Parking
- Total spaces: 6
- Parking features: Driveway, Garage, Garage Faces Front, Level Driveway
- Garage spaces: 2
- Has uncovered spaces: Yes
Accessibility
- Accessibility features: None
Features
- Levels: Two
- Stories: 2
- Patio & porch: Front Porch, Patio
- Exterior features: Rain Gutters, No Dock
- Pool features: None
- Spa features: None
- Fencing: Back Yard
- Has view: Yes
- View description: City, Trees/Woods, Other
- Waterfront features: None
- Body of water: None
Lot
- Size: 9,147 sqft
- Features: Back Yard, Front Yard, Landscaped, Level
Details
- Additional structures: Garage(s)
- Parcel number: 184 262
- Other equipment: None
- Horse amenities: None
Construction
Type & style
- Home type: SingleFamily
- Architectural style: Traditional
- Property subtype: Single Family Residence, Residential
Materials
- Brick Front, Cement Siding, HardiPlank Type
- Foundation: Slab
- Roof: Composition,Shingle
Condition
- Resale
- New construction: No
- Year built: 2003
Utilities & green energy
- Electric: Other
- Sewer: Public Sewer
- Water: Public
- Utilities for property: Cable Available, Electricity Available, Natural Gas Available, Phone Available, Sewer Available, Underground Utilities, Water Available
Green energy
- Energy efficient items: None
- Energy generation: None
Community & neighborhood
Security
- Security features: Smoke Detector(s)
Community
- Community features: Homeowners Assoc, Playground, Pool, Sidewalks, Tennis Court(s)
Location
- Region: Suwanee
- Subdivision: Shakerag Farms
HOA & financial
HOA
- Has HOA: Yes
- HOA fee: $825 annually
- Services included: Swim, Tennis
Other
Other facts
- Listing terms: 1031 Exchange,Cash,Conventional,FHA,VA Loan
- Ownership: Fee Simple
- Road surface type: Asphalt, Paved
Price history
| Date | Event | Price |
|---|---|---|
| 4/22/2024 | Sold | $660,000+8.2%$263/sqft |
Source: | ||
| 3/30/2024 | Pending sale | $610,000$243/sqft |
Source: | ||
| 3/27/2024 | Listed for sale | $610,000+68.5%$243/sqft |
Source: | ||
| 12/21/2021 | Listing removed | -- |
Source: Zillow Rental Manager | ||
| 12/9/2021 | Listed for rent | $2,600+23.8%$1/sqft |
Source: Zillow Rental Manager | ||
Public tax history
| Year | Property taxes | Tax assessment |
|---|---|---|
| 2024 | $5,543 +6.7% | $226,040 +7.1% |
| 2023 | $5,195 +8.7% | $211,040 +17.5% |
| 2022 | $4,781 +27% | $179,636 +31.8% |
Find assessor info on the county website
Neighborhood: 30024
Nearby schools
GreatSchools rating
- 8/10Johns Creek Elementary SchoolGrades: PK-5Distance: 0.7 mi
- 8/10Riverwatch Middle SchoolGrades: 6-8Distance: 4.9 mi
- 10/10Lambert High SchoolGrades: 9-12Distance: 3.6 mi
Schools provided by the listing agent
- Elementary: Johns Creek
- Middle: Riverwatch
- High: Lambert
Source: FMLS GA. This data may not be complete. We recommend contacting the local school district to confirm school assignments for this home.
Get a cash offer in 3 minutes
Find out how much your home could sell for in as little as 3 minutes with a no-obligation cash offer.
Estimated market value
$641,300
Get a cash offer in 3 minutes
Find out how much your home could sell for in as little as 3 minutes with a no-obligation cash offer.
Estimated market value
$641,300

