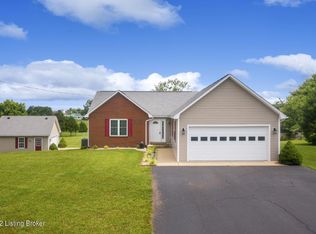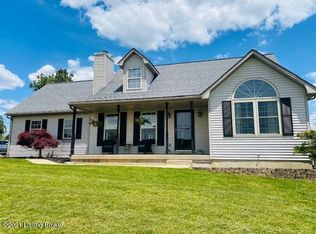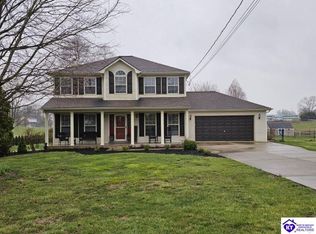Sold for $337,500 on 07/12/24
$337,500
8230 Rineyville Rd, Rineyville, KY 40162
3beds
2,007sqft
Single Family Residence
Built in 1998
1 Acres Lot
$350,400 Zestimate®
$168/sqft
$1,847 Estimated rent
Home value
$350,400
$298,000 - $410,000
$1,847/mo
Zestimate® history
Loading...
Owner options
Explore your selling options
What's special
This recently renovated all brick 3 bedroom home won't disappoint! As soon as you step in the door you will feel at home in this move in ready, cape cod style gem. Open and airy, light and bright, the main floor features living room with gas fireplace, dining room, eat-in kitchen, laundry, and primary bed/bath with walk in closet. Beautiful wood flooring throughout the main level with tile in the kitchen and baths. Granite countertops in the kitchen which also has refurbished/updated cabinetry! Upstairs there are two roomy bedrooms which share a full bathroom. The additional finished area in the basement is perfect as additional living space, office, movie room, you name it! Newer vinyl flooring installed in 2020, newer appliances, updated light fixtures, fresh paint, all immaculately kept and ready for you to move right in and enjoy. Outdoor storage in the newer shed added in 2021. Stunning rural views of neighboring farm and pond from your back deck. Perched on over an acre with fenced in yard! All of this in a beautiful rural setting but just 15 minutes to the amenities of Elizabethtown and Ft. Knox!
Zillow last checked: 8 hours ago
Listing updated: July 11, 2025 at 10:53pm
Listed by:
Lee A Kershaw 360-518-4535,
SCHULER BAUER REAL ESTATE SERVICES ERA POWERED- Elizabethtown
Bought with:
NON MEMBER OFFICE
Source: HKMLS,MLS#: HK24001488
Facts & features
Interior
Bedrooms & bathrooms
- Bedrooms: 3
- Bathrooms: 3
- Full bathrooms: 2
- Partial bathrooms: 1
- Main level bathrooms: 2
- Main level bedrooms: 1
Primary bedroom
- Level: Main
Bedroom 2
- Level: Upper
Bedroom 3
- Level: Upper
Primary bathroom
- Level: Main
Bathroom
- Features: Double Vanity, Tub/Shower Combo
Dining room
- Level: Main
Family room
- Level: Basement
Kitchen
- Features: Granite Counters
- Level: Main
Living room
- Level: Main
Basement
- Area: 1065
Heating
- Heat Pump, Electric
Cooling
- Central Air, Heat Pump
Appliances
- Included: Dishwasher, Range/Oven, Smooth Top Range, Electric Water Heater
- Laundry: In Bathroom, Closet, Laundry Closet
Features
- Ceiling Fan(s), Walk-In Closet(s), Walls (Dry Wall), Eat-in Kitchen, Formal Dining Room
- Flooring: Hardwood, Tile
- Windows: Vinyl Frame
- Basement: Finished-Partial,Garage Entrance
- Has fireplace: Yes
- Fireplace features: Gas, Propane
Interior area
- Total structure area: 2,007
- Total interior livable area: 2,007 sqft
Property
Parking
- Total spaces: 2
- Parking features: Attached, Basement, Garage Faces Side
- Attached garage spaces: 2
Accessibility
- Accessibility features: None
Features
- Patio & porch: Covered Front Porch, Deck
- Exterior features: Landscaping
- Fencing: Chain Link
- Body of water: None
Lot
- Size: 1 Acres
- Features: Rural Property, Farm
Details
- Parcel number: 1200002003
Construction
Type & style
- Home type: SingleFamily
- Architectural style: Cape Cod
- Property subtype: Single Family Residence
Materials
- Brick
- Foundation: Concrete Perimeter
- Roof: Shingle
Condition
- New Construction
- New construction: No
- Year built: 1998
Utilities & green energy
- Sewer: Septic Tank
- Water: County
- Utilities for property: Electricity Available
Community & neighborhood
Security
- Security features: Smoke Detector(s)
Location
- Region: Rineyville
- Subdivision: Bryan Acres Estates
Price history
| Date | Event | Price |
|---|---|---|
| 7/12/2024 | Sold | $337,500-2.1%$168/sqft |
Source: | ||
| 5/29/2024 | Price change | $344,900-1.5%$172/sqft |
Source: | ||
| 4/26/2024 | Listed for sale | $350,000+6.1%$174/sqft |
Source: | ||
| 5/23/2023 | Sold | $330,000+3.1%$164/sqft |
Source: | ||
| 4/8/2023 | Listed for sale | $320,000+51.7%$159/sqft |
Source: | ||
Public tax history
| Year | Property taxes | Tax assessment |
|---|---|---|
| 2023 | $1,464 | $211,000 +13.7% |
| 2022 | $1,464 | $185,500 +24.4% |
| 2021 | $1,464 | $149,100 |
Find assessor info on the county website
Neighborhood: 40162
Nearby schools
GreatSchools rating
- 6/10Rineyville Elementary SchoolGrades: PK-5Distance: 2.3 mi
- 7/10James T Alton Middle SchoolGrades: 6-8Distance: 2.2 mi
- 4/10North Hardin High SchoolGrades: 9-12Distance: 4.4 mi
Schools provided by the listing agent
- High: North Hardin
Source: HKMLS. This data may not be complete. We recommend contacting the local school district to confirm school assignments for this home.

Get pre-qualified for a loan
At Zillow Home Loans, we can pre-qualify you in as little as 5 minutes with no impact to your credit score.An equal housing lender. NMLS #10287.


