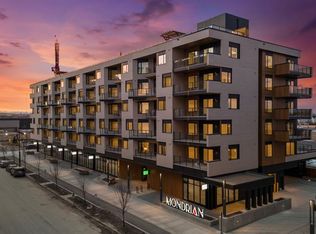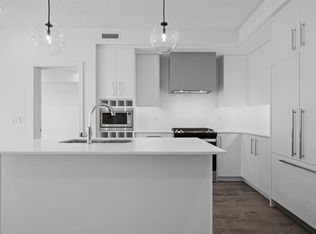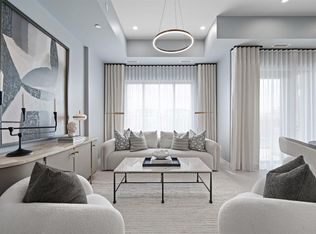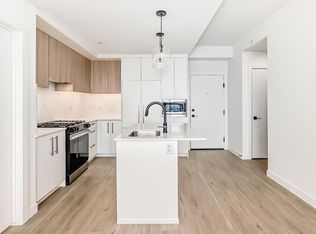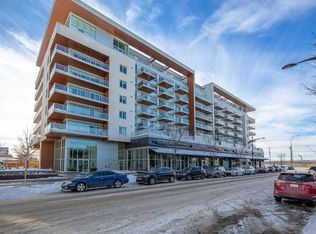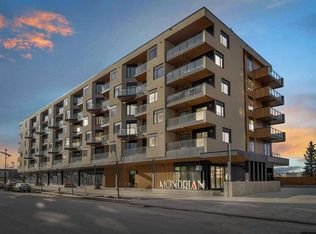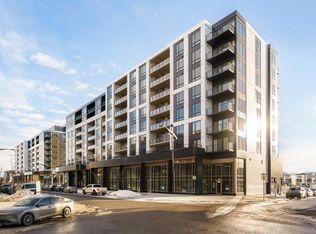8230 NW Broadcast Ave SW #601, Calgary, AB T3H 3V6
What's special
- 61 days |
- 4 |
- 0 |
Zillow last checked: 8 hours ago
Listing updated: December 05, 2025 at 10:05pm
Oliver Trutina, Associate,
Re/Max First
Facts & features
Interior
Bedrooms & bathrooms
- Bedrooms: 2
- Bathrooms: 1
- Full bathrooms: 1
Other
- Level: Main
- Dimensions: 9`11" x 10`10"
Bedroom
- Level: Main
- Dimensions: 10`10" x 8`8"
Other
- Level: Main
- Dimensions: 0`0" x 0`0"
Other
- Level: Main
- Dimensions: 17`8" x 6`2"
Other
- Level: Main
- Dimensions: 19`8" x 6`6"
Other
- Level: Main
- Dimensions: 6`6" x 10`7"
Dining room
- Level: Main
- Dimensions: 8`6" x 10`6"
Other
- Level: Main
- Dimensions: 12`6" x 8`0"
Laundry
- Level: Main
Living room
- Level: Main
- Dimensions: 12`6" x 8`0"
Heating
- Baseboard
Cooling
- Wall/Window Unit(s)
Appliances
- Included: Dishwasher, Gas Range, Microwave, Range Hood, Refrigerator, Washer/Dryer
- Laundry: In Unit
Features
- High Ceilings, See Remarks
- Flooring: Vinyl
- Windows: Window Coverings
- Has fireplace: No
- Common walls with other units/homes: 2+ Common Walls
Interior area
- Total interior livable area: 648 sqft
- Finished area above ground: 648
Property
Parking
- Total spaces: 1
- Parking features: Parkade, Titled, Underground
Features
- Levels: Single Level Unit
- Stories: 6
- Entry location: Other
- Patio & porch: Balcony(s)
- Exterior features: Other
Details
- Zoning: DC
Construction
Type & style
- Home type: Apartment
- Property subtype: Apartment
- Attached to another structure: Yes
Materials
- Composite Siding, Concrete, Wood Frame
- Foundation: Concrete Perimeter
- Roof: Rubber
Condition
- New construction: No
- Year built: 2024
Community & HOA
Community
- Subdivision: West Springs
HOA
- Has HOA: Yes
- Amenities included: Elevator(s), Roof Deck, Secured Parking, Visitor Parking
- Services included: Common Area Maintenance, Gas, Heat, Insurance, Professional Management, Reserve Fund Contributions, Sewer, Snow Removal, Trash, Water
- HOA fee: C$276 monthly
Location
- Region: Calgary
Financial & listing details
- Price per square foot: C$626/sqft
- Date on market: 10/11/2025
- Inclusions: NA
(403) 333-3471
By pressing Contact Agent, you agree that the real estate professional identified above may call/text you about your search, which may involve use of automated means and pre-recorded/artificial voices. You don't need to consent as a condition of buying any property, goods, or services. Message/data rates may apply. You also agree to our Terms of Use. Zillow does not endorse any real estate professionals. We may share information about your recent and future site activity with your agent to help them understand what you're looking for in a home.
Price history
Price history
Price history is unavailable.
Public tax history
Public tax history
Tax history is unavailable.Climate risks
Neighborhood: West Springs
Nearby schools
GreatSchools rating
No schools nearby
We couldn't find any schools near this home.
- Loading
