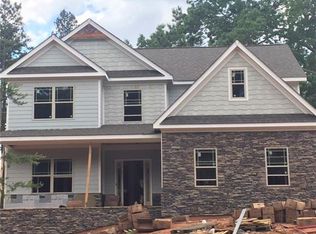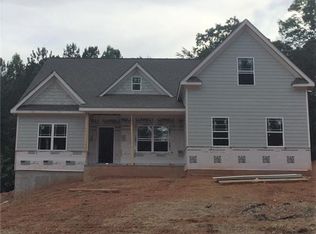Closed
$540,000
8230 Dawson View Way, Cumming, GA 30028
3beds
2,345sqft
Single Family Residence
Built in 2021
0.59 Acres Lot
$534,800 Zestimate®
$230/sqft
$2,558 Estimated rent
Home value
$534,800
$508,000 - $562,000
$2,558/mo
Zestimate® history
Loading...
Owner options
Explore your selling options
What's special
Welcome Home to Desirable One-Level Living This beautifully maintained ranch-style home offers the ease of sought-after single-level living in a quiet, charming community-perfectly blending comfort, convenience, and timeless style. Set on a full daylight basement, this home is move-in ready and in pristine condition. Thoughtful touches-such as the architectural landscaping wall-create a private backyard retreat with space for a future pool. The terrace level is stubbed for a bath and ready to finish, providing an opportunity to double the current living space. Photos of terrace level rooms are renderings of possible use. Inside, the open floor plan is ideal for both entertaining and everyday living. A vaulted formal living room, separate dining room, and private study off the foyer offer flexible spaces for gatherings or work-from-home needs. The gourmet kitchen overlooks the vaulted family room with a cozy fireplace, while the covered rear deck, complete with its own gas-log fireplace, extends your living space outdoors, offering serene views of the backyard. The spacious primary suite serves as a true retreat, featuring a trey ceiling, spa-inspired bath with soaking tub and separate shower, and dual walk-in closets. Additional highlights include two pantry closets, a family foyer/laundry area with direct garage access, and the unfinished daylight basement-offering endless potential for expansion or storage. Whether hosting friends or enjoying a quiet evening at home, this distinctive ranch combines thoughtful design, modern comfort, and everyday convenience. Come see it today-and experience easy living at its best! NEW PHASE THREE SECTION OF THE COMMUNITY HAS A PLANNED AMMENITY AREA WITH POOL AND TENNIS.
Zillow last checked: 8 hours ago
Listing updated: December 08, 2025 at 05:55am
Listed by:
Janice Chatham 770-876-0391,
Keller Williams Realty North Atlanta
Bought with:
Dawn Hobby, 361527
Harry Norman Realtors
Source: GAMLS,MLS#: 10626516
Facts & features
Interior
Bedrooms & bathrooms
- Bedrooms: 3
- Bathrooms: 2
- Full bathrooms: 2
- Main level bathrooms: 2
- Main level bedrooms: 3
Kitchen
- Features: Breakfast Area, Pantry
Heating
- Central, Natural Gas
Cooling
- Ceiling Fan(s), Central Air
Appliances
- Included: Dishwasher, Disposal
- Laundry: Other
Features
- Master On Main Level, Tray Ceiling(s), Vaulted Ceiling(s), Walk-In Closet(s)
- Flooring: Carpet, Tile
- Windows: Double Pane Windows
- Basement: Bath/Stubbed,Full,Unfinished
- Number of fireplaces: 2
- Fireplace features: Gas Log
- Common walls with other units/homes: No Common Walls
Interior area
- Total structure area: 2,345
- Total interior livable area: 2,345 sqft
- Finished area above ground: 2,345
- Finished area below ground: 0
Property
Parking
- Total spaces: 2
- Parking features: Garage
- Has garage: Yes
Features
- Levels: One
- Stories: 1
- Patio & porch: Deck
- Body of water: None
Lot
- Size: 0.59 Acres
- Features: Private
Details
- Parcel number: 068 069
Construction
Type & style
- Home type: SingleFamily
- Architectural style: Ranch
- Property subtype: Single Family Residence
Materials
- Brick, Concrete
- Roof: Composition
Condition
- Resale
- New construction: No
- Year built: 2021
Utilities & green energy
- Sewer: Septic Tank
- Water: Public
- Utilities for property: Cable Available, Electricity Available, Natural Gas Available
Green energy
- Energy efficient items: Insulation, Thermostat
Community & neighborhood
Security
- Security features: Carbon Monoxide Detector(s), Smoke Detector(s)
Community
- Community features: Sidewalks, Street Lights
Location
- Region: Cumming
- Subdivision: River Manor
HOA & financial
HOA
- Has HOA: Yes
- HOA fee: $500 annually
- Services included: Other
Other
Other facts
- Listing agreement: Exclusive Right To Sell
Price history
| Date | Event | Price |
|---|---|---|
| 12/5/2025 | Sold | $540,000+0.2%$230/sqft |
Source: | ||
| 10/30/2025 | Pending sale | $539,000$230/sqft |
Source: | ||
| 10/16/2025 | Listed for sale | $539,000-3.6%$230/sqft |
Source: | ||
| 10/6/2025 | Listing removed | $559,000$238/sqft |
Source: | ||
| 9/3/2025 | Listed for sale | $559,000-5.1%$238/sqft |
Source: | ||
Public tax history
| Year | Property taxes | Tax assessment |
|---|---|---|
| 2024 | $4,868 +3% | $198,520 +3.4% |
| 2023 | $4,727 +3.9% | $192,064 +12.4% |
| 2022 | $4,548 +1272.6% | $170,904 +1324.2% |
Find assessor info on the county website
Neighborhood: 30028
Nearby schools
GreatSchools rating
- 6/10Poole's Mill ElementaryGrades: PK-5Distance: 4.1 mi
- 6/10Liberty Middle SchoolGrades: 6-8Distance: 3.2 mi
- 8/10North Forsyth High SchoolGrades: 9-12Distance: 6.8 mi
Schools provided by the listing agent
- Elementary: Poole's Mill
- Middle: Liberty
- High: North Forsyth
Source: GAMLS. This data may not be complete. We recommend contacting the local school district to confirm school assignments for this home.
Get a cash offer in 3 minutes
Find out how much your home could sell for in as little as 3 minutes with a no-obligation cash offer.
Estimated market value
$534,800
Get a cash offer in 3 minutes
Find out how much your home could sell for in as little as 3 minutes with a no-obligation cash offer.
Estimated market value
$534,800

