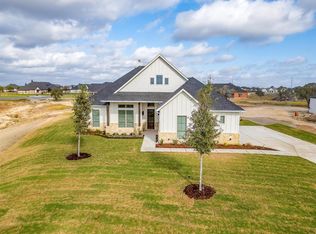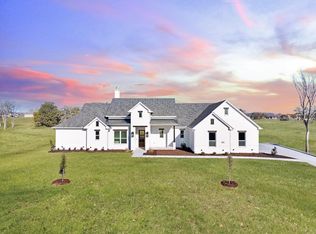Sold on 10/03/25
Price Unknown
823 Wind River Pass, Azle, TX 76020
4beds
3,073sqft
Single Family Residence
Built in 2024
1 Acres Lot
$687,600 Zestimate®
$--/sqft
$-- Estimated rent
Home value
$687,600
$653,000 - $722,000
Not available
Zestimate® history
Loading...
Owner options
Explore your selling options
What's special
See yourself in this stunning NEW HOME. With over 3000 sq ft, this spacious residence features 4 bedrooms and or possible 5 bedrooms with closets in Gameroom and study and 3 baths, providing ample comfort for you and your family. Home has high ceilings with 8-foot doors. Enjoy entertaining in the game room or step outside to the expansive covered back patio, pre-wired for your TVs, where you can soak in the breathtaking hilltop views. The heart of this home is the exquisite kitchen, equipped with luxurious solid surface countertops, a double oven, microwave, and a massive island, soft close cabinets, perfect for culinary enthusiasts and gatherings. A walk-in pantry offers additional storage space for all your kitchen essentials. Set on a generous 1-acre lot, this property boasts a thoughtfully designed landscape package, grass, sprinkler system, elevating the home's aesthetic appeal. Energy efficient spray-foam insulation. Don’t miss out on this opportunity to own a piece of paradise with modern amenities and stunning views—schedule your visit today! 30 minutes from Fort Worth and Close to Weatherford.
Zillow last checked: 8 hours ago
Listing updated: October 06, 2025 at 08:24am
Listed by:
Lisa Bransom Wright 0614870,
RE/MAX Associates of Arlington 817-861-6565,
Lisa Bransom Wright 0614870 817-937-8607,
RE/MAX Associates of Arlington
Bought with:
Shawna Jackson
Prime Realty, LLC
Source: NTREIS,MLS#: 20952386
Facts & features
Interior
Bedrooms & bathrooms
- Bedrooms: 4
- Bathrooms: 3
- Full bathrooms: 3
Primary bedroom
- Features: Ceiling Fan(s)
- Level: First
- Dimensions: 14 x 18
Bedroom
- Features: Ceiling Fan(s)
- Level: First
- Dimensions: 12 x 12
Bedroom
- Features: Ceiling Fan(s)
- Level: First
- Dimensions: 12 x 12
Dining room
- Level: First
- Dimensions: 13 x 13
Game room
- Features: Ceiling Fan(s)
- Level: First
- Dimensions: 14 x 17
Kitchen
- Features: Built-in Features, Kitchen Island, Pantry, Stone Counters, Walk-In Pantry
- Level: First
- Dimensions: 13 x 16
Living room
- Features: Fireplace
- Level: First
- Dimensions: 21 x 21
Office
- Features: Ceiling Fan(s)
- Level: First
- Dimensions: 11 x 13
Heating
- Central
Cooling
- Central Air, Ceiling Fan(s), Electric
Appliances
- Included: Convection Oven, Dishwasher, Gas Cooktop, Disposal, Gas Water Heater, Microwave
- Laundry: Laundry in Utility Room
Features
- Chandelier, Decorative/Designer Lighting Fixtures, Double Vanity, Granite Counters, High Speed Internet, Kitchen Island, Open Floorplan, Pantry, Cable TV, Vaulted Ceiling(s), Walk-In Closet(s), Wired for Sound
- Flooring: Carpet, Luxury Vinyl Plank
- Has basement: No
- Number of fireplaces: 1
- Fireplace features: Gas
Interior area
- Total interior livable area: 3,073 sqft
Property
Parking
- Total spaces: 3
- Parking features: Driveway
- Attached garage spaces: 3
- Has uncovered spaces: Yes
Features
- Levels: One
- Stories: 1
- Patio & porch: Covered
- Exterior features: Lighting
- Pool features: None
Lot
- Size: 1 Acres
- Features: Interior Lot
Details
- Parcel number: R000122858
Construction
Type & style
- Home type: SingleFamily
- Architectural style: Traditional,Detached
- Property subtype: Single Family Residence
- Attached to another structure: Yes
Materials
- Brick
- Foundation: Slab
- Roof: Composition
Condition
- Year built: 2024
Utilities & green energy
- Sewer: Aerobic Septic
- Utilities for property: Septic Available, Cable Available
Green energy
- Energy efficient items: Appliances, Construction, Doors, HVAC
- Water conservation: Low-Flow Fixtures
Community & neighborhood
Security
- Security features: Smoke Detector(s)
Location
- Region: Azle
- Subdivision: Calhoun Acres
Other
Other facts
- Listing terms: Cash,Conventional,FHA,VA Loan
- Road surface type: Asphalt
Price history
| Date | Event | Price |
|---|---|---|
| 10/3/2025 | Sold | -- |
Source: NTREIS #20952386 | ||
| 8/27/2025 | Pending sale | $699,900$228/sqft |
Source: NTREIS #20952386 | ||
| 8/20/2025 | Contingent | $699,900$228/sqft |
Source: NTREIS #20952386 | ||
| 8/18/2025 | Listed for sale | $699,900$228/sqft |
Source: NTREIS #20952386 | ||
| 8/15/2025 | Contingent | $699,900$228/sqft |
Source: NTREIS #20952386 | ||
Public tax history
| Year | Property taxes | Tax assessment |
|---|---|---|
| 2024 | $134 +2% | $22,500 |
| 2023 | $131 | $22,500 |
Find assessor info on the county website
Neighborhood: 76020
Nearby schools
GreatSchools rating
- 9/10Silver Creek Elementary SchoolGrades: K-4Distance: 0.4 mi
- 6/10Azle J H SouthGrades: 7-8Distance: 4.6 mi
- 6/10Azle High SchoolGrades: 9-12Distance: 4.9 mi
Schools provided by the listing agent
- Elementary: Silver Creek
- High: Azle
- District: Azle ISD
Source: NTREIS. This data may not be complete. We recommend contacting the local school district to confirm school assignments for this home.
Get a cash offer in 3 minutes
Find out how much your home could sell for in as little as 3 minutes with a no-obligation cash offer.
Estimated market value
$687,600
Get a cash offer in 3 minutes
Find out how much your home could sell for in as little as 3 minutes with a no-obligation cash offer.
Estimated market value
$687,600

