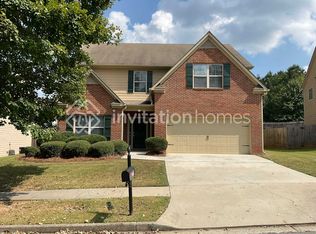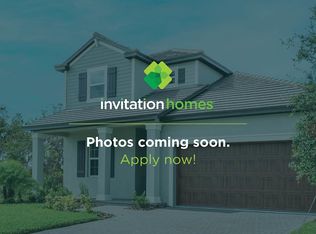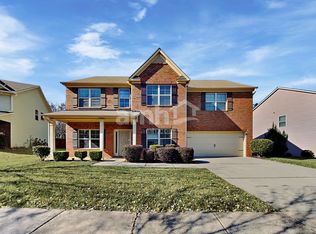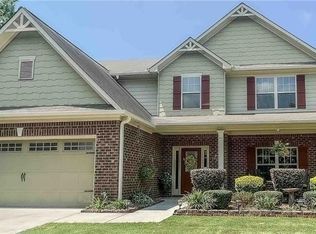Closed
$440,000
823 Whitfield Oak Rd, Auburn, GA 30011
5beds
2,653sqft
Single Family Residence
Built in 2010
6,098.4 Square Feet Lot
$426,800 Zestimate®
$166/sqft
$2,449 Estimated rent
Home value
$426,800
$405,000 - $448,000
$2,449/mo
Zestimate® history
Loading...
Owner options
Explore your selling options
What's special
Discover your new home in the charming Whitfield Estates community of Auburn, Georgia, just a stone's throw away from the serene Little Mulberry Park Observation Plateau, the bustling Mall of Georgia, and the vibrant outdoor shopping experience at the Exchange. This extremely well-maintained 5-bedroom, 3-bathroom home with a huge loft offers both convenience and comfort for your family. Step inside and be greeted by a grand 2-story foyer that sets the tone for the home's spacious and inviting interior. The large fireside living room is bathed in natural light, creating a warm and welcoming atmosphere. A gorgeous Chef's Kitchen featuring stylish granite countertops & backsplash, stained cabinets, recessed lighting, large pantry and SS appliances package and adjacent to a separate dining room that features wainscoting walls and a coffered ceiling, making it the perfect setting for special gatherings and celebrations. Spacious breakfast room just off the kitchen with easy access to a private, fenced-in backyard & covered patio ideal for family gatherings and a safe space for your pets to roam and play. Large guest suite on main with full bathroom that's perfect for extended family & guests. Upstairs, the master bedroom offers a relaxing retreat with a cathedral ceiling and a luxurious en-suite master bath featuring a garden tub, beautiful renovated shower & double granite vanity along with a huge custom built walk-in closet that will perfectly accommodate your wardrobe. Generously sized secondary bedrooms with wall to wall carpet and equipped with large closets, and share a hall bathroom. This well-maintained home in the Whitfield Estates community offers a perfect blend of comfort, convenience, and style. Don't miss the opportunity to make it your own and create lasting memories in this lovely Auburn, GA residence.
Zillow last checked: 8 hours ago
Listing updated: December 06, 2023 at 06:31am
Listed by:
Gregory A Merlo 678-882-6971,
Method Real Estate Advisors
Bought with:
Lexie Crowson, 394526
Atlanta Communities
Source: GAMLS,MLS#: 10210068
Facts & features
Interior
Bedrooms & bathrooms
- Bedrooms: 5
- Bathrooms: 3
- Full bathrooms: 3
- Main level bathrooms: 1
- Main level bedrooms: 1
Dining room
- Features: Separate Room
Kitchen
- Features: Breakfast Bar, Breakfast Room, Pantry, Solid Surface Counters
Heating
- Electric, Forced Air
Cooling
- Ceiling Fan(s), Central Air, Electric, Zoned
Appliances
- Included: Dishwasher, Disposal, Dryer, Electric Water Heater, Microwave, Refrigerator, Washer
- Laundry: Upper Level
Features
- Double Vanity, High Ceilings, Separate Shower, Soaking Tub, Entrance Foyer, Walk-In Closet(s)
- Flooring: Carpet, Hardwood
- Basement: Concrete,None
- Attic: Pull Down Stairs
- Number of fireplaces: 1
- Fireplace features: Factory Built, Family Room
- Common walls with other units/homes: No Common Walls
Interior area
- Total structure area: 2,653
- Total interior livable area: 2,653 sqft
- Finished area above ground: 2,653
- Finished area below ground: 0
Property
Parking
- Parking features: Attached, Garage, Garage Door Opener, Kitchen Level
- Has attached garage: Yes
Features
- Levels: Two
- Stories: 2
- Patio & porch: Patio, Porch
- Exterior features: Garden
- Fencing: Back Yard,Privacy,Wood
- Waterfront features: No Dock Or Boathouse
- Body of water: None
Lot
- Size: 6,098 sqft
- Features: Level, Private
- Residential vegetation: Cleared
Details
- Parcel number: R2002 842
Construction
Type & style
- Home type: SingleFamily
- Architectural style: Brick Front,Traditional
- Property subtype: Single Family Residence
Materials
- Brick
- Roof: Composition
Condition
- Resale
- New construction: No
- Year built: 2010
Utilities & green energy
- Electric: 220 Volts
- Sewer: Public Sewer
- Water: Public
- Utilities for property: Cable Available, Electricity Available, High Speed Internet, Phone Available, Sewer Available, Underground Utilities, Water Available
Community & neighborhood
Security
- Security features: Smoke Detector(s)
Community
- Community features: Sidewalks, Street Lights
Location
- Region: Auburn
- Subdivision: Whitfield Estates
HOA & financial
HOA
- Has HOA: Yes
- HOA fee: $300 annually
- Services included: Management Fee
Other
Other facts
- Listing agreement: Exclusive Right To Sell
Price history
| Date | Event | Price |
|---|---|---|
| 12/4/2023 | Sold | $440,000-1.1%$166/sqft |
Source: | ||
| 11/9/2023 | Pending sale | $445,000$168/sqft |
Source: | ||
| 10/4/2023 | Listed for sale | $445,000+63.3%$168/sqft |
Source: | ||
| 2/19/2019 | Sold | $272,500-2.6%$103/sqft |
Source: | ||
| 1/19/2019 | Pending sale | $279,900$106/sqft |
Source: Progressive Realty LLC #8488745 Report a problem | ||
Public tax history
| Year | Property taxes | Tax assessment |
|---|---|---|
| 2024 | $6,350 +298% | $176,000 +1.2% |
| 2023 | $1,596 -66.9% | $173,840 +14.6% |
| 2022 | $4,826 +22.6% | $151,720 +42.4% |
Find assessor info on the county website
Neighborhood: 30011
Nearby schools
GreatSchools rating
- 7/10Mulberry Elementary SchoolGrades: PK-5Distance: 0.7 mi
- 6/10Dacula Middle SchoolGrades: 6-8Distance: 3.7 mi
- 6/10Dacula High SchoolGrades: 9-12Distance: 3.9 mi
Schools provided by the listing agent
- Elementary: Mulberry
- Middle: Dacula
- High: Dacula
Source: GAMLS. This data may not be complete. We recommend contacting the local school district to confirm school assignments for this home.
Get a cash offer in 3 minutes
Find out how much your home could sell for in as little as 3 minutes with a no-obligation cash offer.
Estimated market value
$426,800



