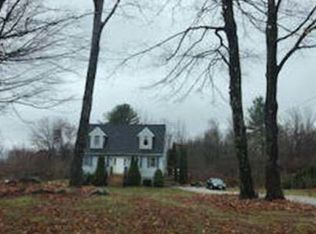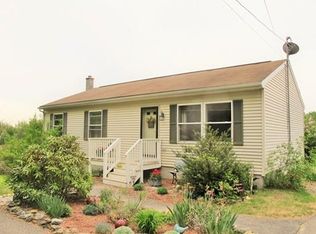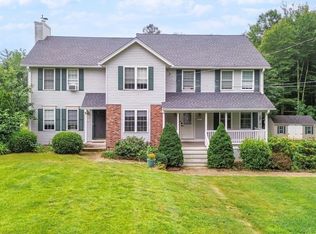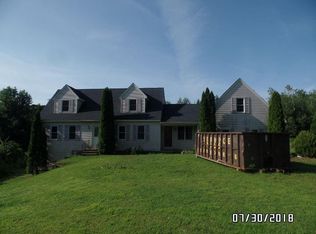Looking for single level living? This is it! Spacious 3BR/2FBth original owner Ranch with an open floor plan so desirable to today's buyers. Living Room with bow window brings in the light, cabinet packed kitchen with peninsula for casual seating flows into the Dining Area and Family Room just ideal for entertaining or casual gatherings. You're sure to love the Master Bedroom with Master Bath, generous in size as compared to other homes. Super convenient laundry room is located off the Family Room, ample space for additional storage too as well as in the unfinished lower level - so many possibilities. The living space extends to the deck accessible from the Dining Area and beyond to enjoy the nearly 1 acre level lot perfect for gardening or play space. Recent carpet in LR, MBR and flooring in KIT 11/18. All conveniently located near the center of town for amenities, services and shops. Welcome Home!
This property is off market, which means it's not currently listed for sale or rent on Zillow. This may be different from what's available on other websites or public sources.



