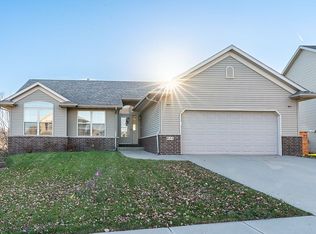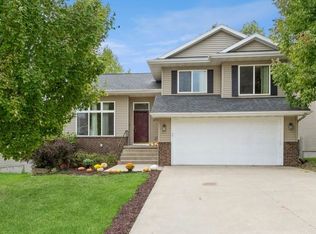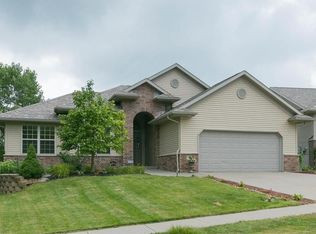EXTRA SHARP! Spacious, comfy, west side 3 Bedroom Ranch. Walkout, 2 car garage. Hardwood floors, vaulted ceilings, HUGE Master Suite, PLENTY of space in the large, fully-equipped Kitchen. Kitchen is full of natural light! Home Office, LARGE LL Family Rm, 2 cozy gas fireplaces! Shady Deck, Patio, lots of green grass and a young trees. MORE storage in the lower level than you can imagine. This is a well kept home, great Westside area.EASY access to UI and UIHC. Trail system nearby.
This property is off market, which means it's not currently listed for sale or rent on Zillow. This may be different from what's available on other websites or public sources.



