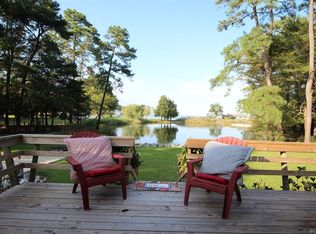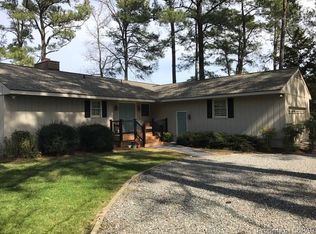Come enjoy living on Broad Creek with panoramic views and endless Bay breezes. 3+ manicured acres, private setting to enjoy all the Creek and River lifestyles from bird watching to crabbing off of your dock. Rip-rapped shoreline, salt water heated pool on the Creek. Enjoy cookouts under the large shade trees overlooking the Creek or a great book on the screened porch. Large fenced area with raised beds, great for growing all of your favorite veggies. Welcoming foyer leads to the master suite with jetted tub, tile flooring, vanity and two walk-in closets. Large open living room with fireplace, French doors opening to a grand office space or hobby room with lots of storage cabinets for your hobby items or office supplies. Galley style kitchen opens to a dining area with amazing Creek views. Screened porch just off the Dining Room. Plenty of options, dine in or outdoors while enjoying your Creek views. Large laundry room. Attached one car garage. Come upstairs where two guest bedrooms and a Jack and Jill bath are located. Both bedrooms have sliding doors that lead out to your own balcony overlooking Broad Creek and the front lawn. A wonderful location for making endless memories with the family on the River!
This property is off market, which means it's not currently listed for sale or rent on Zillow. This may be different from what's available on other websites or public sources.


