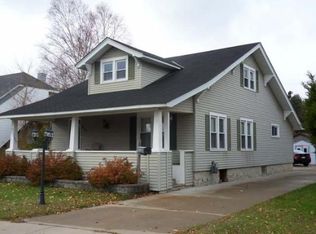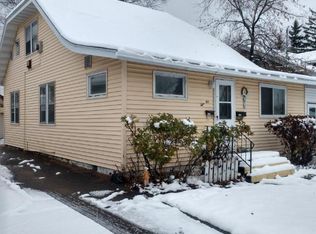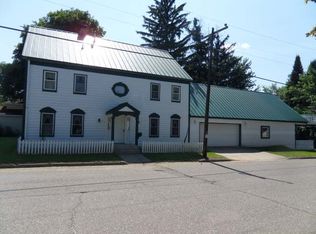Sold for $225,000 on 02/27/25
$225,000
823 Thayer St, Rhinelander, WI 54501
4beds
1,350sqft
Single Family Residence
Built in ----
6,500 Square Feet Lot
$234,200 Zestimate®
$167/sqft
$1,920 Estimated rent
Home value
$234,200
Estimated sales range
Not available
$1,920/mo
Zestimate® history
Loading...
Owner options
Explore your selling options
What's special
Welcome to this beautifully updated city home. This 4 bedroom 3 bath home seamlessly blends classic character with modern conveniences, offering both charm and contemporary comfort. Recent updates have breathed new life into this residence, including newer shingles 2014, a modern furnace 2019, and water heater 2024, ensuring efficiency and peace of mind for years to come. Inside, the heart of the home shines with a freshly remodeled kitchen and living room including the flooring. The kitchen features hickory cabinets with Cambria quartz countertops. Adjacent to the kitchen, the living room has been tastefully updated and boasts a gas fireplace, built in shelving, and new flooring providing a warm and inviting atmosphere for relaxation and gatherings. Main level bathroom has been completely redone with maple cabinets and Cambria quartz countertop. The location is equally appealing, situated within walking distance of a popular Hodag Park and a picturesque beach.
Zillow last checked: 8 hours ago
Listing updated: July 09, 2025 at 04:24pm
Listed by:
EDMUND CHOINSKI 715-493-7827,
4 STAR REALTY,
MICHELE FANCY 715-499-0425,
4 STAR REALTY
Bought with:
KATHY DOLCH, 51655 - 90
PINE POINT REALTY
Source: GNMLS,MLS#: 208963
Facts & features
Interior
Bedrooms & bathrooms
- Bedrooms: 4
- Bathrooms: 3
- Full bathrooms: 1
- 1/2 bathrooms: 2
Bedroom
- Level: Second
- Dimensions: 11x11
Bedroom
- Level: First
- Dimensions: 11x11
Bedroom
- Level: First
- Dimensions: 11x11
Bedroom
- Level: Second
- Dimensions: 15x11
Bathroom
- Level: Second
Bathroom
- Level: Basement
Bathroom
- Level: First
Dining room
- Level: First
- Dimensions: 11x9
Kitchen
- Level: First
- Dimensions: 16x9
Living room
- Level: First
- Dimensions: 15x15
Porch
- Level: First
- Dimensions: 18x7
Heating
- Forced Air, Natural Gas
Appliances
- Included: Dryer, Dishwasher, Gas Water Heater, Range, Refrigerator, Washer
Features
- Flooring: Carpet, Laminate, Vinyl
- Basement: Full
- Attic: None
- Number of fireplaces: 1
- Fireplace features: Gas
Interior area
- Total structure area: 1,350
- Total interior livable area: 1,350 sqft
- Finished area above ground: 1,350
- Finished area below ground: 0
Property
Parking
- Total spaces: 1
- Parking features: Garage, One Car Garage
- Garage spaces: 1
Features
- Levels: Two
- Stories: 2
- Frontage length: 0,0
Lot
- Size: 6,500 sqft
- Dimensions: 50 x 130
Details
- Parcel number: RH2782
- Zoning description: Residential
Construction
Type & style
- Home type: SingleFamily
- Architectural style: Two Story
- Property subtype: Single Family Residence
Materials
- Frame, Vinyl Siding
- Foundation: Stone
- Roof: Composition,Shingle
Utilities & green energy
- Electric: Circuit Breakers
- Sewer: Public Sewer
- Water: Public
Community & neighborhood
Location
- Region: Rhinelander
Other
Other facts
- Ownership: Fee Simple
Price history
| Date | Event | Price |
|---|---|---|
| 2/27/2025 | Sold | $225,000-6.2%$167/sqft |
Source: | ||
| 2/25/2025 | Pending sale | $239,900$178/sqft |
Source: | ||
| 12/28/2024 | Contingent | $239,900$178/sqft |
Source: | ||
| 11/13/2024 | Price change | $239,900-4%$178/sqft |
Source: | ||
| 9/11/2024 | Listed for sale | $249,900$185/sqft |
Source: | ||
Public tax history
| Year | Property taxes | Tax assessment |
|---|---|---|
| 2024 | $1,510 +6.1% | $79,900 |
| 2023 | $1,423 +5.8% | $79,900 |
| 2022 | $1,345 -27.9% | $79,900 |
Find assessor info on the county website
Neighborhood: 54501
Nearby schools
GreatSchools rating
- 5/10Central Elementary SchoolGrades: PK-5Distance: 0.4 mi
- 5/10James Williams Middle SchoolGrades: 6-8Distance: 0.9 mi
- 6/10Rhinelander High SchoolGrades: 9-12Distance: 0.6 mi
Schools provided by the listing agent
- Middle: ON J. Williams
- High: ON Rhinelander
Source: GNMLS. This data may not be complete. We recommend contacting the local school district to confirm school assignments for this home.

Get pre-qualified for a loan
At Zillow Home Loans, we can pre-qualify you in as little as 5 minutes with no impact to your credit score.An equal housing lender. NMLS #10287.


