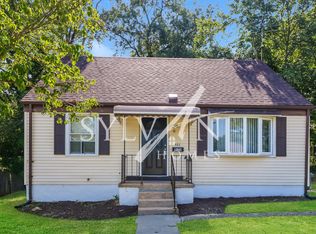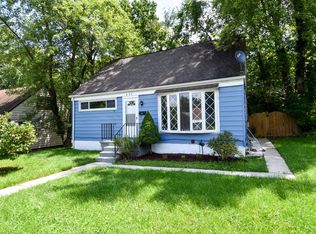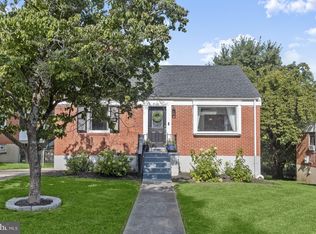Gorgeous totally renovated Cape Cod in popular Silver Creek. Model kitchen w/stainless appliances and newer cabinets. Dining area adjoins kitchen. 1st floor master bdrm plus den/office. Two nice-sized bdrms upstairs w/lots of storage. Hardwood floors thru out. CAC, windows, doors, furnace, & roof all new in past 6 years. Shed w/electricity. Front porch & rear deck add the finishing touches. Super!
This property is off market, which means it's not currently listed for sale or rent on Zillow. This may be different from what's available on other websites or public sources.


