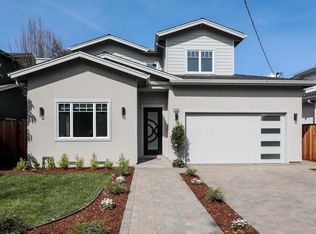Please do not disturb tenants!! Showings by appointment only. Home is available for move in 8/15
This is a 5 bed, 4.5 bath home with approx. 2,744 sq ft living space
Quaint front porch faces toward cul-de-sac; great for having a morning coffee while waving hi to your neighbors!
Formal living room located in the front of the house- luxurious vaulted ceilings and huge picture windows create an open airy feeling, with tons of natural light
Separate dining area located just off the kitchen
Hallway provides access to laundry room (washer/dryer included) and attached 1 car garage
Kitchen, breakfast nook, and family room are located toward the back of the property
Kitchen is a home chef's dream! High end appliances include a 6 burner gas range, large built in fridge, separate beverage center, and countertop island seating
Light and bright breakfast nook is next to the open concept kitchen
Kitchen flows into a spacious family room, which has recessed lighting and French doors leading to the backyard
The incredible backyard has a covered patio and an outside kitchen including sink, 2 side burners, and 1 power-burner (all burners are piped into home's gas line- no need to deal with propane tanks!); plus lush mature landscaping with abundant fruit trees, including pomegranates, figs, lemons, plums, peaches, and oranges
One bedroom downstairs has built in desks and shelving, and a beautiful window facing out to the backyard- the perfect setup for home office, home schooling, study, library, etc
4 bedrooms and 3 full bathrooms located up the elegant staircase
Two bedrooms have en-suite bathrooms
Primary bedroom has large walk-in closet and private balcony overlooking backyard; en-suite bathroom has a deep soaking tub with jets and a separate shower
Dual zone heat and AC
Hard flooring throughout
Home can come partially furnished
Located in the heart of Midtown Palo Alto- stroll to Seale Park, Midtown Shopping Center, Safeway, cafes, restaurants and more!
Excellent Palo Alto schools: Palo Verde, JLS and Paly (tenant to verify availability)
Contact Katie for showings
Midtown Management, Inc. License #02186084
House for rent
$16,000/mo
823 Sycamore Dr, Palo Alto, CA 94303
5beds
2,744sqft
Price may not include required fees and charges.
Single family residence
Available Mon Aug 11 2025
No pets
-- A/C
-- Laundry
-- Parking
-- Heating
What's special
Abundant fruit treesFront porchPrivate balcony overlooking backyardEn-suite bathroomsCountertop island seatingHuge picture windowsLarge walk-in closet
- 31 days
- on Zillow |
- -- |
- -- |
Travel times
Get serious about saving for a home
Consider a first-time homebuyer savings account designed to grow your down payment with up to a 6% match & 4.15% APY.
Facts & features
Interior
Bedrooms & bathrooms
- Bedrooms: 5
- Bathrooms: 5
- Full bathrooms: 4
- 1/2 bathrooms: 1
Features
- Walk In Closet
Interior area
- Total interior livable area: 2,744 sqft
Property
Parking
- Details: Contact manager
Features
- Exterior features: Walk In Closet
Details
- Parcel number: 12728089
Construction
Type & style
- Home type: SingleFamily
- Property subtype: Single Family Residence
Community & HOA
Location
- Region: Palo Alto
Financial & listing details
- Lease term: Contact For Details
Price history
| Date | Event | Price |
|---|---|---|
| 6/3/2025 | Listed for rent | $16,000+33.3%$6/sqft |
Source: Zillow Rentals | ||
| 4/17/2023 | Listing removed | -- |
Source: Zillow Rentals | ||
| 4/6/2023 | Listed for rent | $12,000$4/sqft |
Source: Zillow Rentals | ||
| 3/10/2021 | Listing removed | -- |
Source: Owner | ||
| 12/2/2009 | Sold | $1,125,000-19.1%$410/sqft |
Source: Public Record | ||
![[object Object]](https://photos.zillowstatic.com/fp/b54f05ec50262a4dd59fa0c9c1f83cb5-p_i.jpg)
