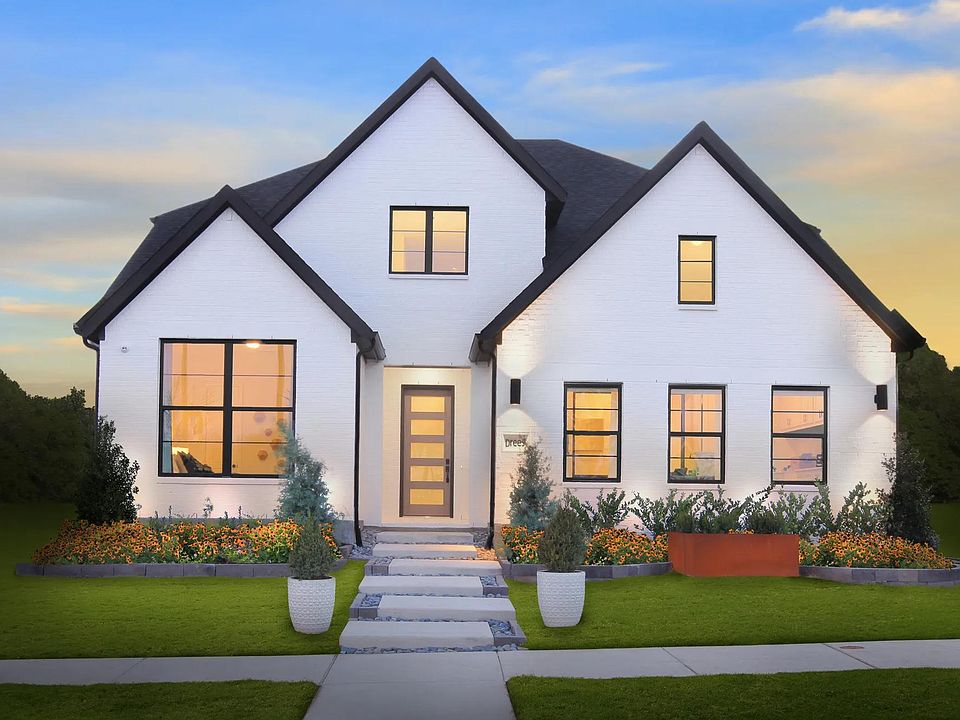MLS# 20780471 - Built by Drees Custom Homes - Ready Now! ~ This home presents a stunning exterior with light colored brick! The Huntley is a wonderful plan with three secondary bedrooms and a media room. The layout opens to a spacious family room and kitchen with plenty of cabinet space. The luxurious primary suite with spa-like bath rests at the back of the home for optimal privacy.
New construction
$474,990
823 Stoney Bridge Way, Lavon, TX 75166
4beds
2,411sqft
Single Family Residence
Built in 2024
5,998.21 Square Feet Lot
$-- Zestimate®
$197/sqft
$79/mo HOA
What's special
Spacious family roomLuxurious primary suitePlenty of cabinet spaceSpa-like bathLight colored brick
Call: (903) 226-8917
- 347 days |
- 61 |
- 0 |
Zillow last checked: 7 hours ago
Listing updated: 14 hours ago
Listed by:
Ben Caballero 888-872-6006,
HomesUSA.com
Source: NTREIS,MLS#: 20780471
Travel times
Schedule tour
Select your preferred tour type — either in-person or real-time video tour — then discuss available options with the builder representative you're connected with.
Open houses
Facts & features
Interior
Bedrooms & bathrooms
- Bedrooms: 4
- Bathrooms: 3
- Full bathrooms: 3
Primary bedroom
- Features: Dual Sinks, Separate Shower, Walk-In Closet(s)
- Level: First
- Dimensions: 15 x 15
Bedroom
- Level: First
- Dimensions: 13 x 11
Bedroom
- Level: First
- Dimensions: 13 x 12
Bedroom
- Level: First
- Dimensions: 13 x 11
Dining room
- Level: First
- Dimensions: 9 x 12
Kitchen
- Features: Walk-In Pantry
- Level: First
- Dimensions: 4 x 4
Living room
- Level: First
- Dimensions: 15 x 23
Media room
- Level: First
- Dimensions: 12 x 10
Utility room
- Level: First
- Dimensions: 4 x 4
Heating
- Central, Fireplace(s), Natural Gas, Zoned
Cooling
- Central Air, Electric, ENERGY STAR Qualified Equipment, Zoned
Appliances
- Included: Built-In Gas Range, Dishwasher, Electric Oven, Gas Cooktop, Disposal, Gas Range, Microwave, Tankless Water Heater, Vented Exhaust Fan
- Laundry: Washer Hookup, Electric Dryer Hookup, Laundry in Utility Room
Features
- Decorative/Designer Lighting Fixtures, Double Vanity, Eat-in Kitchen, Granite Counters, High Speed Internet, Kitchen Island, Open Floorplan, Pantry, Smart Home, Cable TV, Walk-In Closet(s), Wired for Sound
- Flooring: Carpet, Ceramic Tile, Tile
- Has basement: No
- Has fireplace: No
Interior area
- Total interior livable area: 2,411 sqft
Video & virtual tour
Property
Parking
- Total spaces: 2
- Parking features: Garage Faces Front, Garage, Garage Door Opener, Side By Side
- Garage spaces: 2
Features
- Levels: One
- Stories: 1
- Patio & porch: Covered
- Pool features: None, Community
- Fencing: Back Yard,Fenced,Gate,Wood,Wrought Iron
Lot
- Size: 5,998.21 Square Feet
- Dimensions: 50 x 120
- Features: Corner Lot
Details
- Parcel number: R1334000B00101
Construction
Type & style
- Home type: SingleFamily
- Architectural style: Traditional,Detached
- Property subtype: Single Family Residence
Materials
- Brick
- Foundation: Slab
- Roof: Composition
Condition
- New construction: Yes
- Year built: 2024
Details
- Builder name: Drees Custom Homes
Utilities & green energy
- Sewer: Public Sewer
- Water: Public
- Utilities for property: Natural Gas Available, Sewer Available, Separate Meters, Underground Utilities, Water Available, Cable Available
Community & HOA
Community
- Features: Clubhouse, Fenced Yard, Pool, Tennis Court(s), Trails/Paths, Curbs, Sidewalks
- Security: Security System, Carbon Monoxide Detector(s)
- Subdivision: Hillstead
HOA
- Has HOA: Yes
- Services included: All Facilities
- HOA fee: $950 annually
- HOA name: None Established
- HOA phone: 999-999-9999
Location
- Region: Lavon
Financial & listing details
- Price per square foot: $197/sqft
- Date on market: 11/18/2024
- Cumulative days on market: 347 days
About the community
Clubhouse
Welcome to Hillstead, a masterplanned new construction community in Lavon, TX, located near Downtown Wylie and Rockwall. With luxury amenities, enjoy an active lifestyle, sprawling 540-acres with hiking/biking trails, pocket parks and scenic lookouts, a beautifully designed clubhouse, pool and more! Hillstead falls within the highly regarded Wylie ISD and is just a short commute to major employment centers. Here, you won't have to compromise top-notch home design for affordability. Discover your new home in Lavon, TX with Drees Custom Homes at Hillstead!
Source: Drees Homes

