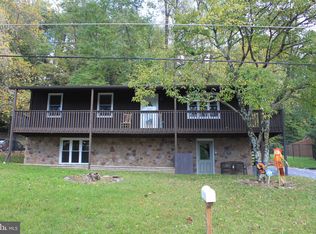Sold for $219,000 on 08/27/25
$219,000
823 Silver Lake Rd, Lewisberry, PA 17339
2beds
794sqft
Single Family Residence
Built in 1930
2,500 Square Feet Lot
$221,400 Zestimate®
$276/sqft
$1,507 Estimated rent
Home value
$221,400
$210,000 - $235,000
$1,507/mo
Zestimate® history
Loading...
Owner options
Explore your selling options
What's special
**Welcome to Your Dream Retreat at Silver Lake** Imagine waking up every morning in a picturesque Retreat, where serene views of Silver Lake greet you at dawn. This stunning one-floor living space features two cozy bedrooms and a well-appointed bath/laundry area. You'll be captivated by the rich wood ceilings that create a warm ambiance, inviting you to unwind. Picture yourself enjoying a cup of coffee on your private deck, surrounded by the beauty of nature. With a generous 150 feet of lake frontage, you have direct access to all the outdoor adventures Silver Lake offers, from fishing to kayaking. Located in the heart of Lewisberry, you’re just a short drive from local amenities and attractions, providing the perfect balance of peaceful living and convenience. This isn’t just a home; it’s a lifestyle choice that invites you to create memories and live your best life. Don’t miss the opportunity to make this enchanting retreat your own! Items to Note: Detached 20 x 26 Garage is heated, new roof on the house and garage, new gutters, pavilion with electric, 150' Lake Frontage
Zillow last checked: 8 hours ago
Listing updated: August 27, 2025 at 05:01pm
Listed by:
LISA S MYERS 717-887-1123,
Coldwell Banker Realty
Bought with:
MICHAEL BAIR, RS332414
Better Homes and Gardens Real Estate Capital Area
Source: Bright MLS,MLS#: PAYK2085470
Facts & features
Interior
Bedrooms & bathrooms
- Bedrooms: 2
- Bathrooms: 1
- Full bathrooms: 1
- Main level bathrooms: 1
- Main level bedrooms: 2
Bedroom 1
- Level: Main
- Area: 126 Square Feet
- Dimensions: 14 x 9
Bedroom 2
- Level: Main
- Area: 140 Square Feet
- Dimensions: 14 x 10
Other
- Level: Main
Kitchen
- Level: Main
- Area: 175 Square Feet
- Dimensions: 25 x 7
Laundry
- Level: Main
Living room
- Level: Main
- Area: 272 Square Feet
- Dimensions: 17 x 16
Heating
- Forced Air, Wood Stove, Baseboard, Electric, Wood
Cooling
- Central Air, Electric
Appliances
- Included: Dryer, Washer, Dishwasher, Refrigerator, Cooktop, Electric Water Heater
- Laundry: Laundry Room
Features
- Ceiling Fan(s), Entry Level Bedroom, Eat-in Kitchen
- Flooring: Ceramic Tile, Hardwood, Wood
- Has basement: No
- Has fireplace: No
- Fireplace features: Wood Burning Stove
Interior area
- Total structure area: 794
- Total interior livable area: 794 sqft
- Finished area above ground: 794
- Finished area below ground: 0
Property
Parking
- Total spaces: 4
- Parking features: Storage, Garage Faces Front, Garage Door Opener, Detached, Driveway
- Garage spaces: 2
- Uncovered spaces: 2
Accessibility
- Accessibility features: 2+ Access Exits
Features
- Levels: One
- Stories: 1
- Pool features: None
- Waterfront features: Boat - Non Powered Only, Canoe/Kayak, Private Access, Lake
- Body of water: Silver Lake
- Frontage length: Water Frontage Ft: 150
Lot
- Size: 2,500 sqft
Details
- Additional structures: Above Grade, Below Grade
- Parcel number: 270002500380000000
- Zoning: RESIDENTIAL
- Special conditions: Standard
Construction
Type & style
- Home type: SingleFamily
- Architectural style: Bungalow
- Property subtype: Single Family Residence
Materials
- Frame
- Foundation: Crawl Space
- Roof: Architectural Shingle
Condition
- Good
- New construction: No
- Year built: 1930
Utilities & green energy
- Electric: 100 Amp Service
- Sewer: Public Sewer
- Water: Well
Community & neighborhood
Location
- Region: Lewisberry
- Subdivision: Silver Lake
- Municipality: FAIRVIEW TWP
HOA & financial
HOA
- Has HOA: Yes
- HOA fee: $125 quarterly
Other
Other facts
- Listing agreement: Exclusive Right To Sell
- Listing terms: Cash,Conventional
- Ownership: Fee Simple
Price history
| Date | Event | Price |
|---|---|---|
| 8/27/2025 | Sold | $219,000$276/sqft |
Source: | ||
| 8/4/2025 | Pending sale | $219,000$276/sqft |
Source: | ||
| 8/4/2025 | Listed for sale | $219,000$276/sqft |
Source: | ||
| 7/27/2025 | Pending sale | $219,000$276/sqft |
Source: | ||
| 7/23/2025 | Price change | $219,000-4.4%$276/sqft |
Source: | ||
Public tax history
| Year | Property taxes | Tax assessment |
|---|---|---|
| 2025 | $2,405 +5.6% | $91,860 |
| 2024 | $2,277 | $91,860 |
| 2023 | $2,277 +9.6% | $91,860 |
Find assessor info on the county website
Neighborhood: 17339
Nearby schools
GreatSchools rating
- 5/10Fairview El SchoolGrades: K-5Distance: 4.6 mi
- 7/10Allen Middle SchoolGrades: 6-8Distance: 7 mi
- 7/10Red Land Senior High SchoolGrades: 9-12Distance: 3.2 mi
Schools provided by the listing agent
- District: West Shore
Source: Bright MLS. This data may not be complete. We recommend contacting the local school district to confirm school assignments for this home.

Get pre-qualified for a loan
At Zillow Home Loans, we can pre-qualify you in as little as 5 minutes with no impact to your credit score.An equal housing lender. NMLS #10287.
Sell for more on Zillow
Get a free Zillow Showcase℠ listing and you could sell for .
$221,400
2% more+ $4,428
With Zillow Showcase(estimated)
$225,828