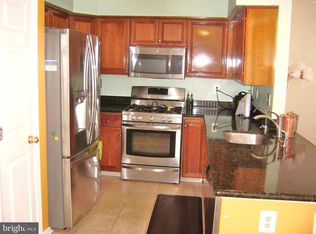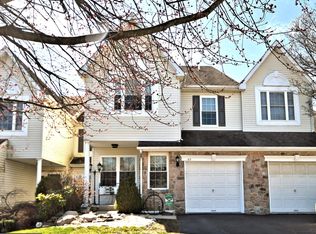Sold for $515,000 on 12/01/24
$515,000
823 Sherrick Ct, Chalfont, PA 18914
3beds
2,101sqft
Townhouse
Built in 1998
3,408 Square Feet Lot
$527,500 Zestimate®
$245/sqft
$3,071 Estimated rent
Home value
$527,500
$491,000 - $570,000
$3,071/mo
Zestimate® history
Loading...
Owner options
Explore your selling options
What's special
Welcome to this meticulously maintained townhome in the much sought after Warrington Hunt Community. This townhome is located on a quiet cul-de-sac and in the much desired Central Bucks School District. This home will surely not disappoint from the moment you walk into the open living room which flows right into the dining room. As you continue through the first floor, you enter through an open bright family room with fireplace and a modern eat in kitchen. As you exit the kitchen sliding glass doors you will step out to an amazing Timbertek deck with built in lighting and privacy panels. The deck area is perfect for relaxing or entertaining. The second floor features a primary bedroom featuring large closet space, private full bathroom with soaking tub and stall shower. Two additional nice sized bedrooms with good closet space. Additional living space in the full finished basement. The hardwood floors throughout the first floor were installed in 2023, new carpeting in the basement in 2024, maintenance free Timbertek deck installed in 2022, new roof in 2020, new hot water heater in 2024, new TRANE hvac system installed in 2021, basement cedar closet, first floor half bath. This home has so much to offer schedule your tour before it’s gone.
Zillow last checked: 8 hours ago
Listing updated: December 02, 2024 at 04:23am
Listed by:
Steven Osiecki 215-400-2617,
RE/MAX Access,
Co-Listing Agent: Christopher Thude 215-817-0261,
RE/MAX Access
Bought with:
Lauren Jacober, RS340791
KW Empower
Source: Bright MLS,MLS#: PABU2078536
Facts & features
Interior
Bedrooms & bathrooms
- Bedrooms: 3
- Bathrooms: 3
- Full bathrooms: 2
- 1/2 bathrooms: 1
- Main level bathrooms: 1
Basement
- Area: 0
Heating
- Forced Air, Natural Gas
Cooling
- Central Air, Natural Gas
Appliances
- Included: Gas Water Heater
- Laundry: Upper Level
Features
- Primary Bath(s), Butlers Pantry, Attic/House Fan, Bathroom - Stall Shower, Dining Area, Cathedral Ceiling(s)
- Flooring: Wood, Carpet, Tile/Brick
- Basement: Full
- Number of fireplaces: 1
- Fireplace features: Marble
Interior area
- Total structure area: 2,101
- Total interior livable area: 2,101 sqft
- Finished area above ground: 2,101
- Finished area below ground: 0
Property
Parking
- Total spaces: 1
- Parking features: Garage Faces Front, Attached
- Attached garage spaces: 1
Accessibility
- Accessibility features: None
Features
- Levels: Two
- Stories: 2
- Exterior features: Sidewalks, Street Lights, Lighting
- Pool features: None
Lot
- Size: 3,408 sqft
- Features: Cul-De-Sac
Details
- Additional structures: Above Grade, Below Grade
- Parcel number: 50056105
- Zoning: PRD
- Special conditions: Standard
Construction
Type & style
- Home type: Townhouse
- Architectural style: Colonial
- Property subtype: Townhouse
Materials
- Frame
- Foundation: Concrete Perimeter
- Roof: Pitched,Shingle
Condition
- New construction: No
- Year built: 1998
Details
- Builder model: DURHAM
- Builder name: DAVID CUTLER
Utilities & green energy
- Electric: 200+ Amp Service
- Sewer: Public Sewer
- Water: Public
- Utilities for property: Cable Connected
Community & neighborhood
Security
- Security features: Security System, Fire Sprinkler System
Location
- Region: Chalfont
- Subdivision: Warrington Hunt
- Municipality: WARRINGTON TWP
HOA & financial
HOA
- Has HOA: Yes
- HOA fee: $340 quarterly
- Services included: Common Area Maintenance, Maintenance Grounds, Snow Removal, Trash
Other
Other facts
- Listing agreement: Exclusive Right To Sell
- Ownership: Fee Simple
Price history
| Date | Event | Price |
|---|---|---|
| 12/1/2024 | Sold | $515,000+1%$245/sqft |
Source: | ||
| 9/24/2024 | Pending sale | $509,900$243/sqft |
Source: | ||
| 9/11/2024 | Contingent | $509,900$243/sqft |
Source: | ||
| 9/6/2024 | Listed for sale | $509,900+41.6%$243/sqft |
Source: | ||
| 8/10/2005 | Sold | $360,000+97.3%$171/sqft |
Source: Public Record | ||
Public tax history
| Year | Property taxes | Tax assessment |
|---|---|---|
| 2025 | $6,291 | $32,840 |
| 2024 | $6,291 +12.1% | $32,840 |
| 2023 | $5,613 +2% | $32,840 |
Find assessor info on the county website
Neighborhood: 18914
Nearby schools
GreatSchools rating
- 8/10Mill Creek Elementary SchoolGrades: K-6Distance: 1.8 mi
- 9/10Unami Middle SchoolGrades: 7-9Distance: 2.9 mi
- 10/10Central Bucks High School-SouthGrades: 10-12Distance: 1.8 mi
Schools provided by the listing agent
- District: Central Bucks
Source: Bright MLS. This data may not be complete. We recommend contacting the local school district to confirm school assignments for this home.

Get pre-qualified for a loan
At Zillow Home Loans, we can pre-qualify you in as little as 5 minutes with no impact to your credit score.An equal housing lender. NMLS #10287.
Sell for more on Zillow
Get a free Zillow Showcase℠ listing and you could sell for .
$527,500
2% more+ $10,550
With Zillow Showcase(estimated)
$538,050
