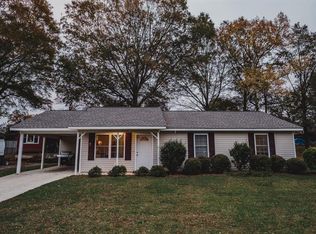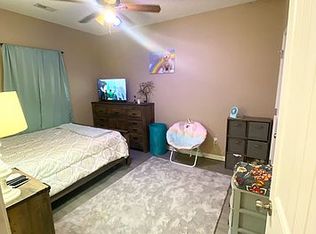Still looks brand new. Craftsman style home in popular Model School District. Close to I-75. Good location for new Lowe's employee's. Come take a look at this great home with an open kitchen, living room concept with a vaulted ceiling and Fireplace. Hardwood in the main living areas, carpet in the bedrooms. 100% financing available on this house.
This property is off market, which means it's not currently listed for sale or rent on Zillow. This may be different from what's available on other websites or public sources.

