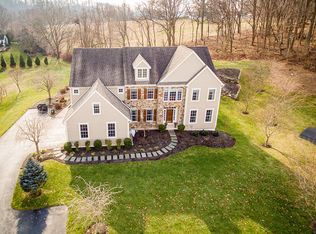Beautiful Tattersall home only available due to job relocation. Enter the home into the impressive entry foyer with hardwood flooring. The formal living room and dining room both have hardwood flooring with the dining room featuring chair rail and crown molding. The kitchen offers great workspace with a large island with granite countertop, Bosch double oven, Corian countertop, generous recessed lighting and of course hardwood flooring. The bright eating area features a sliding door leading to the side and rear paver patio. The 2 story family room has hardwood flooring and a stone gas fireplace. The first floor office is conveniently located with more hardwood flooring. A powder room and laundry room complete the main level. The Main bedroom on the upper level is spacious with a vaulted ceiling, fan and recessed lights. There are 2 walk in closets in this suite. The main bathroom has a vaulted ceiling, tile flooring, and a jetted tub with a separate shower stall. There are 3 additional bedrooms and a hall bathroom on this level. The 2nd floor hallway also has an impressive overlook to the family room and foyer. The full basement has a bilco exit door, an insulated ceiling, and awaits your finishing ideas. Other features of the home include economical propane gas heating, a 2 car side entry garage, a partial stone front and hardiplank exterior siding. The seller requires an end of November closing. Make an appointment to view this fine home today!
This property is off market, which means it's not currently listed for sale or rent on Zillow. This may be different from what's available on other websites or public sources.
