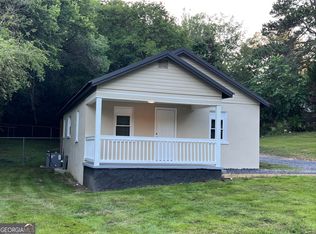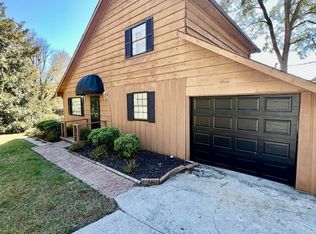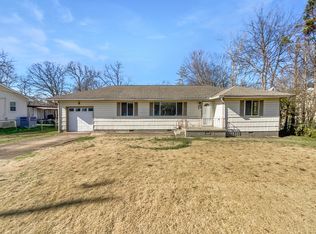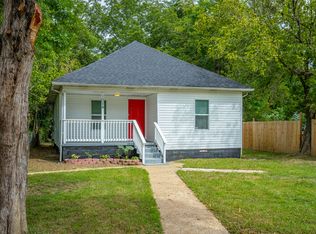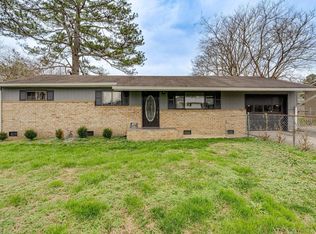Come check out this beautifully remodeled home! in quit neiborhood on large level lot,
home has been updated with a modern floor plan, has high ceilings, new plumbing and electrical, new floors, new cabinets, new stainless steel appliances, butcher block countertops, freshly painted throughout, home has a large fenced in backyard for the pets, recent metal roof, HVAC is only five years old, home comes with a one year Choice home warranty
Contingent
$215,000
823 Schmidt Rd, Rossville, GA 30741
3beds
950sqft
Est.:
Single Family Residence
Built in 1947
0.48 Acres Lot
$-- Zestimate®
$226/sqft
$-- HOA
What's special
- 247 days |
- 7 |
- 0 |
Zillow last checked: 8 hours ago
Listing updated: July 23, 2025 at 09:41am
Listed by:
Dennis Cheever 423-558-6345,
United Real Estate Experts
Source: Greater Chattanooga Realtors,MLS#: 1513476
Facts & features
Interior
Bedrooms & bathrooms
- Bedrooms: 3
- Bathrooms: 2
- Full bathrooms: 2
Heating
- Central, Electric
Cooling
- Central Air, Ceiling Fan(s), Electric
Appliances
- Included: Dishwasher, Electric Oven, Electric Range, Microwave, Oven, Refrigerator, Stainless Steel Appliance(s), Water Heater
- Laundry: Electric Dryer Hookup, Laundry Room, Main Level, Washer Hookup
Features
- Ceiling Fan(s), Eat-in Kitchen, High Ceilings, High Speed Internet, Open Floorplan, Recessed Lighting, Walk-In Closet(s), Split Bedrooms
- Flooring: Carpet, Laminate
- Windows: Double Pane Windows, Insulated Windows, Screens, Storm Window(s), Vinyl Frames
- Has basement: No
- Has fireplace: No
Interior area
- Total structure area: 950
- Total interior livable area: 950 sqft
- Finished area above ground: 950
Property
Parking
- Parking features: Gravel
Accessibility
- Accessibility features: Accessible Bedroom, Accessible Closets, Accessible Common Area, Accessible Central Living Area, Accessible Doors, Accessible Entrance, Accessible Electrical and Environmental Controls, Accessible Full Bath, Accessible Kitchen, Accessible Kitchen Appliances
Features
- Levels: One
- Stories: 1
- Patio & porch: Covered, Deck, Front Porch, Rear Porch
- Exterior features: Private Entrance, Private Yard
- Pool features: None
- Spa features: None
- Fencing: Chain Link,Fenced,Partial
Lot
- Size: 0.48 Acres
- Dimensions: 100 x 235
- Features: Back Yard, Cleared, Few Trees, Front Yard, Level, Open Lot, Rectangular Lot
Details
- Additional structures: None
- Parcel number: 0191 155
- Special conditions: Standard
- Other equipment: None
Construction
Type & style
- Home type: SingleFamily
- Architectural style: Contemporary,Ranch
- Property subtype: Single Family Residence
Materials
- Block, Concrete, Wood Siding
- Foundation: Block
- Roof: Metal
Condition
- Updated/Remodeled
- New construction: No
- Year built: 1947
Details
- Warranty included: Yes
Utilities & green energy
- Sewer: Septic Tank
- Water: None, Public
- Utilities for property: Cable Available, Electricity Connected, Phone Available, Sewer Connected, Water Connected
Community & HOA
Community
- Security: Smoke Detector(s)
- Subdivision: Brown
HOA
- Has HOA: No
Location
- Region: Rossville
Financial & listing details
- Price per square foot: $226/sqft
- Annual tax amount: $680
- Date on market: 6/2/2025
- Listing terms: Cash,Conventional,FHA,VA Loan
- Road surface type: Asphalt, Paved
Estimated market value
Not available
Estimated sales range
Not available
$1,504/mo
Price history
Price history
| Date | Event | Price |
|---|---|---|
| 7/23/2025 | Contingent | $215,000$226/sqft |
Source: Greater Chattanooga Realtors #1513476 Report a problem | ||
| 7/8/2025 | Price change | $215,000-0.9%$226/sqft |
Source: Greater Chattanooga Realtors #1513476 Report a problem | ||
| 6/18/2025 | Price change | $217,000-1.4%$228/sqft |
Source: Greater Chattanooga Realtors #1513476 Report a problem | ||
| 6/11/2025 | Price change | $220,000-1.8%$232/sqft |
Source: Greater Chattanooga Realtors #1513476 Report a problem | ||
| 5/23/2025 | Listed for sale | $224,000$236/sqft |
Source: Greater Chattanooga Realtors #1513476 Report a problem | ||
Public tax history
Public tax history
Tax history is unavailable.BuyAbility℠ payment
Est. payment
$1,276/mo
Principal & interest
$1059
Property taxes
$142
Home insurance
$75
Climate risks
Neighborhood: 30741
Nearby schools
GreatSchools rating
- 5/10Stone Creek Elementary SchoolGrades: PK-5Distance: 1.7 mi
- 4/10Rossville Middle SchoolGrades: 6-8Distance: 2.3 mi
- 5/10Ridgeland High SchoolGrades: 9-12Distance: 2 mi
Schools provided by the listing agent
- Elementary: Stone Creek Elementary School
- Middle: Rossville Middle
- High: Ridgeland High School
Source: Greater Chattanooga Realtors. This data may not be complete. We recommend contacting the local school district to confirm school assignments for this home.
