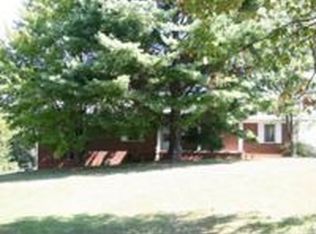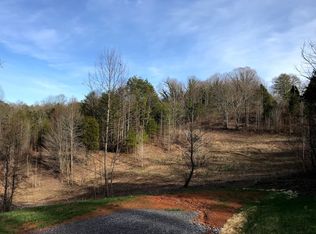This updated home on over an acre of country land is convenient to all city amenities, schools, and interstate. Features include shiplap walls in the kitchen and laundry room, new LVP flooring, original hardwoods, updated bathrooms & much more!
This property is off market, which means it's not currently listed for sale or rent on Zillow. This may be different from what's available on other websites or public sources.

