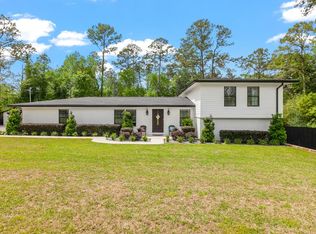Sold for $280,000
$280,000
823 Salter Rd, Quincy, FL 32352
3beds
2,220sqft
Single Family Residence
Built in 1967
2.75 Acres Lot
$274,500 Zestimate®
$126/sqft
$2,157 Estimated rent
Home value
$274,500
Estimated sales range
Not available
$2,157/mo
Zestimate® history
Loading...
Owner options
Explore your selling options
What's special
If you have been searching for a brick home on acreage in northern Gadsden County, you have found your home. This home sits back off the road with a circular driveway lined with a variety of azaleas. This is the home you remember from childhood EXCEPT the kitchen is fabulous! Yards of countertops, many cabinets, fabulous appliances, and windows galore. A formal livingroom and a familyroom. An eat-in kitchen and formal dining. Houses are just not made like this anymore! Look at the front porch, the enormous front and backyard, perfect for a garden, chickens, crops, a barn, and so much more. You will not be disappointed. And, for $300K, you are not going to find over 2200sf, brick, and almost 3 acres! The indoor utility room is enough to make all your family want to come and take a peek! The holidays here? Yes, yes, yes!
Zillow last checked: 8 hours ago
Listing updated: July 25, 2025 at 12:41pm
Listed by:
Kelly H Vinson 850-544-5455,
Keller Williams Town & Country
Bought with:
Todd T Bailey, 3589792
Superior Realty Group LLC
Source: TBR,MLS#: 384897
Facts & features
Interior
Bedrooms & bathrooms
- Bedrooms: 3
- Bathrooms: 2
- Full bathrooms: 2
Primary bedroom
- Dimensions: 18x14
Bedroom 2
- Dimensions: 14x14
Bedroom 3
- Dimensions: 14x14
Dining room
- Dimensions: 12x14
Family room
- Dimensions: 27x14
Kitchen
- Dimensions: 21x14
Living room
- Dimensions: 16x14
Other
- Dimensions: 7x14
Heating
- Central, Electric, Heat Pump, Wood
Cooling
- Central Air, Ceiling Fan(s), Electric
Appliances
- Included: Dishwasher, Oven
Features
- Stall Shower, Window Treatments, Walk-In Closet(s)
- Flooring: Carpet, Tile
- Has fireplace: Yes
Interior area
- Total structure area: 2,220
- Total interior livable area: 2,220 sqft
Property
Parking
- Total spaces: 2
- Parking features: Carport, Two Spaces
- Carport spaces: 2
Features
- Stories: 1
- Patio & porch: Patio
- Has view: Yes
- View description: None
Lot
- Size: 2.75 Acres
Details
- Parcel number: 120392313N3W0000002440200
- Special conditions: Standard
- Horse amenities: Horses Allowed
Construction
Type & style
- Home type: SingleFamily
- Architectural style: One Story,Traditional
- Property subtype: Single Family Residence
Materials
- Brick
- Foundation: Crawlspace
Condition
- Year built: 1967
Community & neighborhood
Location
- Region: Quincy
HOA & financial
HOA
- Services included: None
Other
Other facts
- Listing terms: Conventional,FHA,USDA Loan,VA Loan
- Road surface type: Paved
Price history
| Date | Event | Price |
|---|---|---|
| 7/25/2025 | Sold | $280,000-6.7%$126/sqft |
Source: | ||
| 6/3/2025 | Contingent | $300,000$135/sqft |
Source: | ||
| 4/23/2025 | Listed for sale | $300,000$135/sqft |
Source: | ||
Public tax history
Tax history is unavailable.
Neighborhood: 32352
Nearby schools
GreatSchools rating
- 7/10Gadsden Elementary Magnet SchoolGrades: PK-8Distance: 1.7 mi
- 1/10Carter Parramore AcademyGrades: 4-12Distance: 2.4 mi
Schools provided by the listing agent
- Elementary: Munroe Elementary (Gadsden)
- Middle: Shanks Middle School (Gadsden)
- High: Gadsden High School
Source: TBR. This data may not be complete. We recommend contacting the local school district to confirm school assignments for this home.

Get pre-qualified for a loan
At Zillow Home Loans, we can pre-qualify you in as little as 5 minutes with no impact to your credit score.An equal housing lender. NMLS #10287.
