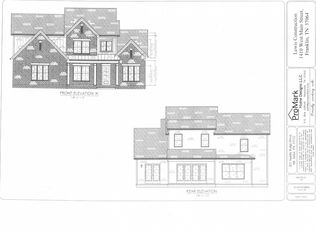Closed
$905,000
823 Saddle Ridge Dr, Mount Juliet, TN 37122
4beds
4,242sqft
Single Family Residence, Residential
Built in 2021
0.44 Acres Lot
$895,000 Zestimate®
$213/sqft
$4,640 Estimated rent
Home value
$895,000
$832,000 - $958,000
$4,640/mo
Zestimate® history
Loading...
Owner options
Explore your selling options
What's special
New PRICE! Step into this stunning home that seamlessly blends style, space, and serenity. Soaring ceilings and an open-concept layout create a light-filled, airy ambiance—ideal for everyday living and effortless entertaining. The gourmet kitchen is a chef’s dream, featuring a gas stove, ample counter space, and a butler’s pantry for added storage and prep space. Enjoy your morning coffee or unwind in the evenings on the inviting covered front and back porches, surrounded by a peaceful, wooded lot that offers privacy, quiet, and the occasional visit from local wildlife. This beautifully designed home is perfectly positioned—convenient to top-rated schools, lakeside recreation, shopping, and dining, and just minutes from the airport and downtown Nashville. Don’t miss this rare opportunity to enjoy luxury and location in one remarkable package!
Zillow last checked: 8 hours ago
Listing updated: July 21, 2025 at 10:10am
Listing Provided by:
David Huffaker 615-480-9617,
The Huffaker Group, LLC,
Danna Hutton 615-788-0730,
The Huffaker Group, LLC
Bought with:
Nonmls
Realtracs, Inc.
Source: RealTracs MLS as distributed by MLS GRID,MLS#: 2824918
Facts & features
Interior
Bedrooms & bathrooms
- Bedrooms: 4
- Bathrooms: 4
- Full bathrooms: 3
- 1/2 bathrooms: 1
- Main level bedrooms: 1
Heating
- Central, Electric, Natural Gas
Cooling
- Central Air, Electric
Appliances
- Included: Electric Oven, Electric Range, Dishwasher, Disposal, Microwave
- Laundry: Electric Dryer Hookup, Washer Hookup
Features
- Ceiling Fan(s), Entrance Foyer, Pantry, Walk-In Closet(s), Primary Bedroom Main Floor
- Flooring: Carpet, Tile
- Basement: Crawl Space
- Has fireplace: No
Interior area
- Total structure area: 4,242
- Total interior livable area: 4,242 sqft
- Finished area above ground: 4,242
Property
Parking
- Total spaces: 3
- Parking features: Garage Door Opener, Garage Faces Side, Aggregate, Driveway
- Garage spaces: 3
- Has uncovered spaces: Yes
Features
- Levels: Two
- Stories: 2
- Patio & porch: Deck, Covered, Porch, Patio
- Fencing: Back Yard
Lot
- Size: 0.44 Acres
Details
- Parcel number: 053B G 00800 000
- Special conditions: Standard
Construction
Type & style
- Home type: SingleFamily
- Architectural style: Contemporary
- Property subtype: Single Family Residence, Residential
Materials
- Brick
- Roof: Asphalt
Condition
- New construction: No
- Year built: 2021
Utilities & green energy
- Sewer: STEP System
- Water: Public
- Utilities for property: Electricity Available, Water Available, Underground Utilities
Community & neighborhood
Location
- Region: Mount Juliet
- Subdivision: Saddle Ridge Sec 2
HOA & financial
HOA
- Has HOA: Yes
- Amenities included: Underground Utilities
Price history
| Date | Event | Price |
|---|---|---|
| 7/21/2025 | Sold | $905,000-3.7%$213/sqft |
Source: | ||
| 6/23/2025 | Contingent | $939,900$222/sqft |
Source: | ||
| 6/15/2025 | Price change | $939,900-1.1%$222/sqft |
Source: | ||
| 5/20/2025 | Price change | $950,000-2.6%$224/sqft |
Source: | ||
| 4/30/2025 | Listed for sale | $975,000+59%$230/sqft |
Source: | ||
Public tax history
| Year | Property taxes | Tax assessment |
|---|---|---|
| 2024 | $2,546 | $133,350 |
| 2023 | $2,546 | $133,350 |
| 2022 | $2,546 | $133,350 +456.2% |
Find assessor info on the county website
Neighborhood: 37122
Nearby schools
GreatSchools rating
- 6/10W A Wright Elementary SchoolGrades: PK-5Distance: 1 mi
- 7/10Mt. Juliet Middle SchoolGrades: 6-8Distance: 2.6 mi
- 8/10Green Hill High SchoolGrades: 9-12Distance: 0.9 mi
Schools provided by the listing agent
- Elementary: W A Wright Elementary
- Middle: Mt. Juliet Middle School
- High: Green Hill High School
Source: RealTracs MLS as distributed by MLS GRID. This data may not be complete. We recommend contacting the local school district to confirm school assignments for this home.
Get a cash offer in 3 minutes
Find out how much your home could sell for in as little as 3 minutes with a no-obligation cash offer.
Estimated market value$895,000
Get a cash offer in 3 minutes
Find out how much your home could sell for in as little as 3 minutes with a no-obligation cash offer.
Estimated market value
$895,000
