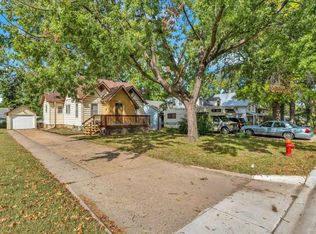Sold on 08/15/24
Price Unknown
823 SW Macvicar Ave, Topeka, KS 66606
3beds
1,700sqft
Single Family Residence, Residential
Built in 1935
10,018.8 Square Feet Lot
$174,100 Zestimate®
$--/sqft
$1,313 Estimated rent
Home value
$174,100
$151,000 - $195,000
$1,313/mo
Zestimate® history
Loading...
Owner options
Explore your selling options
What's special
What a charmer! She’ll surprise you! I’ve already spent a couple great mornings starting conversations at the breakfast bar fetching sugar out of the tall kitchen cabinets. From right there sipping coffee I peeked over the breakfast nook table straight out the brand NEW sliding glass door to the shady deck overlooking the manicured fenced back yard. Out there you’ll feel peace and awe when you find gorgeous no maintenance vinyl siding and a knock your socks off NEW designer wood look garage door - brace yourself for that, it’s gorgeous! The spacious formal dining room matches the vibe with tall ceilings while it pushes you into …your generous living room adorned with pristine classic woodwork and a designer paint shade, PLUS enough room for your library! Spend the summer evenings swinging and chatting on your porch swing on your covered front porch. 2 big bedrooms on the main, and a 3rd big one upstairs that will surprise you with how well the central a/c works! Call for a showing today!
Zillow last checked: 8 hours ago
Listing updated: August 15, 2024 at 08:20am
Listed by:
Luke Thompson 785-969-9296,
Coldwell Banker American Home
Bought with:
Karey Brown, BR00219829
EXP Realty, LLC
Source: Sunflower AOR,MLS#: 234818
Facts & features
Interior
Bedrooms & bathrooms
- Bedrooms: 3
- Bathrooms: 2
- Full bathrooms: 1
- 1/2 bathrooms: 1
Primary bedroom
- Level: Main
- Area: 157.43
- Dimensions: 13X12.11
Bedroom 2
- Level: Main
- Area: 137.8
- Dimensions: 13X10.6
Bedroom 3
- Level: Upper
- Area: 212
- Dimensions: 20X10.6
Dining room
- Level: Main
- Area: 205.4
- Dimensions: 13X15.8
Kitchen
- Level: Main
- Area: 191.1
- Dimensions: 21X9.1
Laundry
- Level: Main
- Area: 50
- Dimensions: 5X10
Living room
- Level: Main
- Area: 405
- Dimensions: 15X27
Heating
- Natural Gas
Cooling
- Central Air
Appliances
- Included: Electric Range, Dishwasher, Refrigerator
- Laundry: Main Level, Separate Room
Features
- Flooring: Hardwood, Vinyl
- Basement: Full,9'+ Walls
- Number of fireplaces: 1
- Fireplace features: One
Interior area
- Total structure area: 1,700
- Total interior livable area: 1,700 sqft
- Finished area above ground: 1,700
- Finished area below ground: 0
Property
Parking
- Parking features: Detached, Auto Garage Opener(s), Garage Door Opener
Features
- Patio & porch: Deck, Covered
- Fencing: Chain Link
Lot
- Size: 10,018 sqft
Details
- Parcel number: R10595
- Special conditions: Standard,Arm's Length
Construction
Type & style
- Home type: SingleFamily
- Architectural style: Bungalow
- Property subtype: Single Family Residence, Residential
Materials
- Vinyl Siding
- Roof: Architectural Style
Condition
- Year built: 1935
Utilities & green energy
- Water: Public
Community & neighborhood
Location
- Region: Topeka
- Subdivision: Not Subdivided
Price history
| Date | Event | Price |
|---|---|---|
| 8/15/2024 | Sold | -- |
Source: | ||
| 7/3/2024 | Pending sale | $178,000$105/sqft |
Source: | ||
| 6/26/2024 | Listed for sale | $178,000+69.5%$105/sqft |
Source: | ||
| 10/15/2014 | Listing removed | $105,000$62/sqft |
Source: Coldwell Banker Griffith & Blair American Home #179820 | ||
| 7/16/2014 | Listed for sale | $105,000$62/sqft |
Source: Coldwell Banker Griffith & Blair American Home #179820 | ||
Public tax history
| Year | Property taxes | Tax assessment |
|---|---|---|
| 2025 | -- | $20,700 +15.4% |
| 2024 | $2,498 +3.6% | $17,935 +7% |
| 2023 | $2,412 +11.6% | $16,762 +15% |
Find assessor info on the county website
Neighborhood: Hughes
Nearby schools
GreatSchools rating
- 6/10Lowman Hill Elementary SchoolGrades: PK-5Distance: 0.5 mi
- 6/10Landon Middle SchoolGrades: 6-8Distance: 2.1 mi
- 5/10Topeka High SchoolGrades: 9-12Distance: 1.2 mi
Schools provided by the listing agent
- Elementary: Lowman Hill Elementary School/USD 501
- Middle: Landon Middle School/USD 501
- High: Topeka High School/USD 501
Source: Sunflower AOR. This data may not be complete. We recommend contacting the local school district to confirm school assignments for this home.
