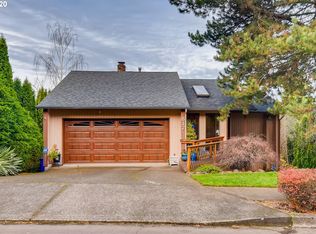Gresham Butte light fixer has northerly views, including Mt. St. Helens & Mt. Adams, & is situated less than a mile from downtown Gresham, Main City Park & Gresham trails. Vaulted ceilings with skylights & a wall of windows. Main level has bedroom with access to the deck & full bath with walk-in shower. Second living quarters with full kitchen downstairs. Large open loft area with bonus/office room. Three-Car garage plus RV parking. Additional unfinished basement under garage.
This property is off market, which means it's not currently listed for sale or rent on Zillow. This may be different from what's available on other websites or public sources.
