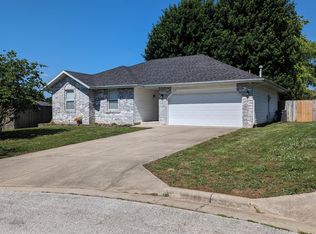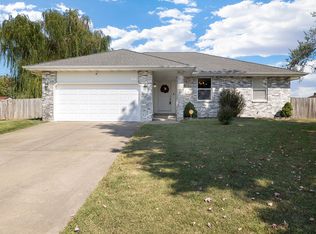Closed
Price Unknown
823 S Hazelnut Avenue, Springfield, MO 65802
3beds
1,397sqft
Single Family Residence
Built in 2003
7,840.8 Square Feet Lot
$228,100 Zestimate®
$--/sqft
$1,440 Estimated rent
Home value
$228,100
$217,000 - $240,000
$1,440/mo
Zestimate® history
Loading...
Owner options
Explore your selling options
What's special
A great Cul-De-Sac location with a Springfield address, outside city limits and Willard Schools! Split bedroom floor plan, two full bathrooms, spacious living room with wood burning fireplace, huge master walk-in closet, large foyer entry, Water filtration system, energy efficient hvac and water heater, large privacy fenced backyard, all surrounded by a quiet, neat, and family friendly neighborhood!
Zillow last checked: 8 hours ago
Listing updated: August 02, 2024 at 02:57pm
Listed by:
Randy W Thomas 417-894-9093,
Murney Associates - Primrose
Bought with:
Sandra Shoemaker, 2004033474
Coldwell Banker Show-Me Properties
Source: SOMOMLS,MLS#: 60239257
Facts & features
Interior
Bedrooms & bathrooms
- Bedrooms: 3
- Bathrooms: 2
- Full bathrooms: 2
Heating
- Central, Fireplace(s), Forced Air, Natural Gas
Cooling
- Attic Fan, Ceiling Fan(s), Central Air
Appliances
- Included: Disposal, Exhaust Fan, Free-Standing Electric Oven, Microwave, Water Filtration
- Laundry: Main Level, W/D Hookup
Features
- High Ceilings, Tray Ceiling(s), Walk-In Closet(s)
- Flooring: Carpet, Tile
- Windows: Blinds, Shutters, Tilt-In Windows
- Has basement: No
- Attic: Pull Down Stairs
- Has fireplace: Yes
- Fireplace features: Blower Fan, Insert, Living Room, Stone, Wood Burning
Interior area
- Total structure area: 1,397
- Total interior livable area: 1,397 sqft
- Finished area above ground: 1,397
- Finished area below ground: 0
Property
Parking
- Total spaces: 2
- Parking features: Additional Parking
- Attached garage spaces: 2
Features
- Levels: One
- Stories: 1
- Patio & porch: Deck
- Fencing: Full,Privacy,Wood
Lot
- Size: 7,840 sqft
- Dimensions: 70 x 111
- Features: Cul-De-Sac, Curbs, Landscaped, Level
Details
- Additional structures: Shed(s)
- Parcel number: 881319401061
Construction
Type & style
- Home type: SingleFamily
- Property subtype: Single Family Residence
Materials
- Brick, Vinyl Siding
- Foundation: Crawl Space, Poured Concrete
- Roof: Composition
Condition
- Year built: 2003
Utilities & green energy
- Sewer: Public Sewer
- Water: Public
- Utilities for property: Cable Available
Green energy
- Energy efficient items: HVAC, Water Heater
Community & neighborhood
Security
- Security features: Fire Alarm, Smoke Detector(s)
Location
- Region: Springfield
- Subdivision: Orchard Crest West
Other
Other facts
- Listing terms: Cash,Conventional,FHA,VA Loan
- Road surface type: Asphalt
Price history
| Date | Event | Price |
|---|---|---|
| 5/12/2023 | Sold | -- |
Source: | ||
| 3/31/2023 | Pending sale | $190,000$136/sqft |
Source: | ||
| 3/29/2023 | Listed for sale | $190,000+36.7%$136/sqft |
Source: | ||
| 3/24/2021 | Listing removed | -- |
Source: Owner Report a problem | ||
| 5/6/2019 | Sold | -- |
Source: Agent Provided Report a problem | ||
Public tax history
| Year | Property taxes | Tax assessment |
|---|---|---|
| 2024 | $1,562 +0.4% | $28,370 |
| 2023 | $1,556 +14.2% | $28,370 +14.8% |
| 2022 | $1,363 0% | $24,720 |
Find assessor info on the county website
Neighborhood: Young Lilly
Nearby schools
GreatSchools rating
- 6/10Willard Orchard Hills Elementary SchoolGrades: PK-4Distance: 0.2 mi
- 8/10Willard Middle SchoolGrades: 7-8Distance: 7.8 mi
- 9/10Willard High SchoolGrades: 9-12Distance: 7.4 mi
Schools provided by the listing agent
- Elementary: WD South
- Middle: Willard
- High: Willard
Source: SOMOMLS. This data may not be complete. We recommend contacting the local school district to confirm school assignments for this home.

