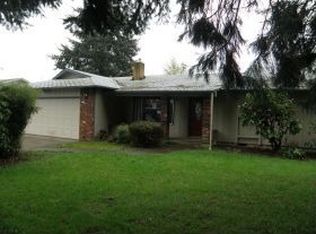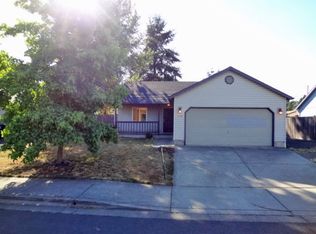Sold
$378,000
823 S 38th St, Springfield, OR 97478
4beds
1,236sqft
Residential, Single Family Residence
Built in 1964
9,147.6 Square Feet Lot
$401,600 Zestimate®
$306/sqft
$2,089 Estimated rent
Home value
$401,600
$382,000 - $422,000
$2,089/mo
Zestimate® history
Loading...
Owner options
Explore your selling options
What's special
This single level home has 4 bedrooms and 1.5 baths. Home futures a cozy Livingroom with lots of light, spacious 2 car garage, great size backyard for almost all activities, new interior paint, wood siding, and hardwood floors in all bedrooms. Close to shopping, restaurants, and schools. Will need carpet replaced in the living room or gives you the opportunity to enjoy the hardwood floor that lies underneath.
Zillow last checked: 8 hours ago
Listing updated: April 21, 2023 at 05:57am
Listed by:
Dominic Cauthorn 541-729-8338,
Keller Williams Realty Eugene and Springfield
Bought with:
Nick Nelson, 201203017
Keller Williams Realty Eugene and Springfield
Source: RMLS (OR),MLS#: 23666831
Facts & features
Interior
Bedrooms & bathrooms
- Bedrooms: 4
- Bathrooms: 2
- Full bathrooms: 1
- Partial bathrooms: 1
- Main level bathrooms: 2
Primary bedroom
- Features: Bathroom, Closet
- Level: Main
Bedroom 2
- Features: Closet
- Level: Main
Bedroom 3
- Features: Closet
- Level: Main
Dining room
- Level: Main
Kitchen
- Features: Builtin Range, Microwave
- Level: Main
Living room
- Features: Daylight, Closet
- Level: Main
Heating
- Ceiling, Radiant
Appliances
- Included: Disposal, Microwave, Built-In Range, Tank Water Heater
- Laundry: Laundry Room
Features
- Hookup Available, Closet, Bathroom
- Flooring: Wood
- Windows: Double Pane Windows, Daylight
- Basement: Crawl Space
Interior area
- Total structure area: 1,236
- Total interior livable area: 1,236 sqft
Property
Parking
- Total spaces: 2
- Parking features: Driveway, RV Access/Parking, Detached
- Garage spaces: 2
- Has uncovered spaces: Yes
Accessibility
- Accessibility features: Accessible Doors, Accessible Full Bath, Accessible Hallway, Kitchen Cabinets, Main Floor Bedroom Bath, Natural Lighting, One Level, Parking, Accessibility
Features
- Levels: One
- Stories: 1
- Exterior features: Yard
- Fencing: Fenced
Lot
- Size: 9,147 sqft
- Features: Private, Trees, SqFt 7000 to 9999
Details
- Additional structures: RVParking, HookupAvailable
- Parcel number: 0563716
Construction
Type & style
- Home type: SingleFamily
- Property subtype: Residential, Single Family Residence
Materials
- Wood Siding
- Foundation: Concrete Perimeter
- Roof: Shingle
Condition
- Resale
- New construction: No
- Year built: 1964
Utilities & green energy
- Sewer: Public Sewer
- Water: Public
Community & neighborhood
Security
- Security features: Security System Leased
Location
- Region: Springfield
Other
Other facts
- Listing terms: Cash,Conventional
- Road surface type: Paved
Price history
| Date | Event | Price |
|---|---|---|
| 4/14/2023 | Sold | $378,000-4.3%$306/sqft |
Source: | ||
| 3/13/2023 | Pending sale | $395,000$320/sqft |
Source: | ||
| 3/7/2023 | Listed for sale | $395,000$320/sqft |
Source: | ||
| 2/21/2023 | Pending sale | $395,000$320/sqft |
Source: | ||
| 2/13/2023 | Price change | $395,000-2.5%$320/sqft |
Source: | ||
Public tax history
| Year | Property taxes | Tax assessment |
|---|---|---|
| 2025 | $3,390 +1.6% | $184,842 +3% |
| 2024 | $3,335 +4.4% | $179,459 +3% |
| 2023 | $3,193 +3.4% | $174,233 +3% |
Find assessor info on the county website
Neighborhood: 97478
Nearby schools
GreatSchools rating
- 8/10Douglas Gardens Elementary SchoolGrades: K-5Distance: 0.3 mi
- 6/10Agnes Stewart Middle SchoolGrades: 6-8Distance: 0.6 mi
- 4/10Springfield High SchoolGrades: 9-12Distance: 2.5 mi
Schools provided by the listing agent
- Elementary: Douglas Gardens
- Middle: Agnes Stewart
- High: Springfield
Source: RMLS (OR). This data may not be complete. We recommend contacting the local school district to confirm school assignments for this home.

Get pre-qualified for a loan
At Zillow Home Loans, we can pre-qualify you in as little as 5 minutes with no impact to your credit score.An equal housing lender. NMLS #10287.

