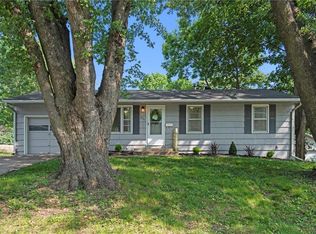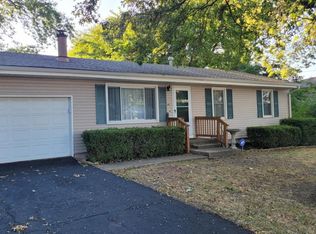Sold
Price Unknown
823 Reed St, Liberty, MO 64068
3beds
1,050sqft
Single Family Residence
Built in 1951
10,454.4 Square Feet Lot
$221,500 Zestimate®
$--/sqft
$1,543 Estimated rent
Home value
$221,500
$210,000 - $233,000
$1,543/mo
Zestimate® history
Loading...
Owner options
Explore your selling options
What's special
Charming 3 bedroom, 3 bathroom ranch home in Liberty Heights neighborhood. Greeted into a living room with wood featured ceilings and large windows. Kitchen complete with a pantry, tile floors, dishwasher, stove, and trash compactor. Dining area, 3 bedrooms on the main level. First full bathroom with a shower over tub & second full bathroom with walk-in shower. Lower level ready to be finished into a family room or extra space. 3rd full bathroom with walk-in shower in lower level. 1 car attached garage. Spacious 2 car detached garage. Fenced back yard and a bonus fenced space with a large garden area. Located close to parks, restaurants, schools, & so much more. Liberty School District.
Zillow last checked: 8 hours ago
Listing updated: October 14, 2025 at 10:14am
Listing Provided by:
Generations Real Estate Partners 816-410-6291,
BHG Kansas City Homes,
Amber Lalic 816-352-1070,
BHG Kansas City Homes
Bought with:
Benjamin Carter, 1999138554
Keller Williams KC North
Source: Heartland MLS as distributed by MLS GRID,MLS#: 2571193
Facts & features
Interior
Bedrooms & bathrooms
- Bedrooms: 3
- Bathrooms: 3
- Full bathrooms: 3
Bedroom 1
- Features: Carpet, Ceiling Fan(s)
Bedroom 2
- Features: Carpet, Ceiling Fan(s)
Bedroom 3
- Features: Carpet, Ceiling Fan(s)
Bathroom 1
- Features: Ceramic Tiles, Shower Over Tub
Bathroom 2
- Features: Shower Only, Vinyl
Bathroom 3
- Features: Ceramic Tiles, Shower Only
Dining room
- Features: Carpet, Ceiling Fan(s)
Kitchen
- Features: Ceramic Tiles
Living room
- Features: Carpet
Heating
- Forced Air
Cooling
- Electric
Appliances
- Included: Dishwasher, Disposal, Built-In Electric Oven, Trash Compactor
- Laundry: In Basement
Features
- Ceiling Fan(s), Pantry
- Flooring: Carpet, Tile
- Windows: Skylight(s), Thermal Windows
- Basement: Full,Garage Entrance
- Has fireplace: No
- Fireplace features: Wood Burning Stove
Interior area
- Total structure area: 1,050
- Total interior livable area: 1,050 sqft
- Finished area above ground: 1,050
- Finished area below ground: 0
Property
Parking
- Total spaces: 3
- Parking features: Attached, Detached
- Attached garage spaces: 3
Features
- Patio & porch: Patio
- Fencing: Metal
Lot
- Size: 10,454 sqft
- Features: City Limits
Details
- Additional structures: Garage(s)
- Parcel number: 151170013006.00
- Special conditions: As Is
Construction
Type & style
- Home type: SingleFamily
- Architectural style: Traditional
- Property subtype: Single Family Residence
Materials
- Vinyl Siding
- Roof: Tar/Gravel
Condition
- Year built: 1951
Utilities & green energy
- Sewer: Public Sewer
- Water: Public
Community & neighborhood
Location
- Region: Liberty
- Subdivision: Liberty Heights
HOA & financial
HOA
- Has HOA: No
Other
Other facts
- Listing terms: Cash,Conventional,FHA,VA Loan
- Ownership: Estate/Trust
- Road surface type: Paved
Price history
| Date | Event | Price |
|---|---|---|
| 10/10/2025 | Sold | -- |
Source: | ||
| 9/14/2025 | Pending sale | $225,000$214/sqft |
Source: | ||
| 9/10/2025 | Listed for sale | $225,000$214/sqft |
Source: | ||
| 8/31/2025 | Contingent | $225,000$214/sqft |
Source: | ||
| 8/27/2025 | Listed for sale | $225,000$214/sqft |
Source: | ||
Public tax history
| Year | Property taxes | Tax assessment |
|---|---|---|
| 2025 | -- | $24,240 +11.7% |
| 2024 | $1,669 -1.7% | $21,700 |
| 2023 | $1,697 +6.4% | $21,700 +7.7% |
Find assessor info on the county website
Neighborhood: 64068
Nearby schools
GreatSchools rating
- 4/10Ridgeview Elementary SchoolGrades: K-5Distance: 0.2 mi
- 7/10Heritage Middle SchoolGrades: 6-8Distance: 0.6 mi
- 9/10Liberty North High SchoolGrades: 9-12Distance: 3.2 mi
Schools provided by the listing agent
- Elementary: Ridge View
- Middle: Heritage
- High: Liberty North
Source: Heartland MLS as distributed by MLS GRID. This data may not be complete. We recommend contacting the local school district to confirm school assignments for this home.
Get a cash offer in 3 minutes
Find out how much your home could sell for in as little as 3 minutes with a no-obligation cash offer.
Estimated market value
$221,500
Get a cash offer in 3 minutes
Find out how much your home could sell for in as little as 3 minutes with a no-obligation cash offer.
Estimated market value
$221,500

