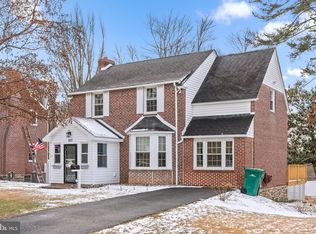Welcome Home to 823 Pleasant Hill - a wonderful 3 bedroom, 2 and one-half bathroom stone Colonial on a beautiful level lot in Wallingford. This home has been meticulously cared for and freshly painted. A curving walkway leads to the inviting covered front porch. Enter to the large living room with hardwood floors and decorative fireplace – a great space to relax with family and friends. Next is the dining room, with crown molding and chair-rail details. Adjoining the dining room is the charming kitchen with pretty wood cabinets, gas cooking, and more hardwood floors and a door out to the back yard. Overlooking the lawn is a spacious deck creating easy open-air living and another wonderful place to relax or entertain. Around the corner from the kitchen is a perfectly placed bonus room that can function as a breakfast room, a playroom, a home office, or craft room, as it is now. The upstairs includes 3 large bedrooms and two full bathrooms. The primary bedroom has an updated en-suite bathroom that features a tile floor and shower, and a newer vanity. The additional 2 bedrooms are spacious with excellent closet space. A full hall bathroom with a tub shower and a linen closet completes the second floor. A pull-down stair leads to the attic providing exceptional storage. The finished basement adds a cheerful family room, powder room, laundry area, the utilities and offers more storage space. The home is superbly located in the highly rated Wallingford-Swarthmore School District, close to both Media and Swarthmore town centers as well as and local train stations, shopping, restaurants, swim and country clubs, the airport and major roadways.
This property is off market, which means it's not currently listed for sale or rent on Zillow. This may be different from what's available on other websites or public sources.
