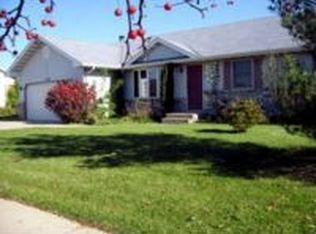Immaculate & well maintained 3 bed, 2 bath ranch with attached garage. Newer furnace and AC (less than 3 years old) Other household appliances (refrigerator, microwave, gas range, built-in dishwasher and front load washer and dryer) all under 2 years old. Rec room and living room both open to kitchen and have vaulted ceilings which give the home a nice spacious feel. Rec room has a fireplace, built-in surround sound and sliding doors that open out to a nice roomy deck, perfect for outdoor entertainment. Included in the sale of home is a brand new back yard shed. All this and only a short drive to Dunes National Park, Interstate, toll road and train station. Home is within walking distance to bike trail (right across the street) golf course is just down the block. Great home with newer amenities you will appreciate. Come take a look today!
This property is off market, which means it's not currently listed for sale or rent on Zillow. This may be different from what's available on other websites or public sources.

