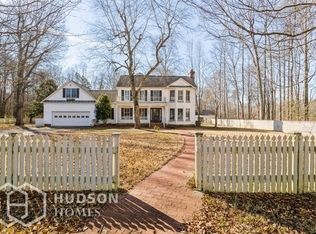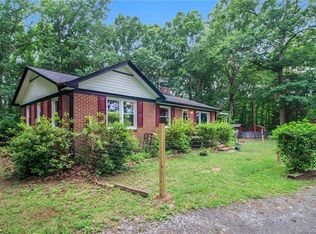Closed
$685,000
823 Old Limestone Rd E, York, SC 29745
4beds
5,153sqft
Single Family Residence
Built in 1988
5.58 Acres Lot
$895,400 Zestimate®
$133/sqft
$4,027 Estimated rent
Home value
$895,400
$797,000 - $1.00M
$4,027/mo
Zestimate® history
Loading...
Owner options
Explore your selling options
What's special
Newly remodeled country home on over five acres of privacy! Gleaming hardwood floors throughout most of the main level and the second floor. A cook's kitchen with an island and granite countertops. Roomy breakfast area overlooks a huge sunroom. The double attached garage has a storage room and shelves. Over the garage is a bedroom/bonus with new carpet and private rear stairs. The back yard has a large inground pool and a large patio. A screened porch and a wired gazebo are ready for celebrations. The Guest House would make a great home for a relative or an office. Inside there is an open plan with kitchen, great room, bedroom, bath and an office. It has a separate driveway, oversized attached garage and two storage areas. Within walking distance to the main house, gazebo and the pool yet separated for privacy. This home is a one of a kind!
Zillow last checked: 8 hours ago
Listing updated: May 12, 2023 at 02:52pm
Listing Provided by:
Cathy Herron yoursmartmove@aol.com,
A Carolina Realty LLC
Bought with:
Sherry Miller Jernigan
Allen Tate Realtors - RH
Source: Canopy MLS as distributed by MLS GRID,MLS#: 3938415
Facts & features
Interior
Bedrooms & bathrooms
- Bedrooms: 4
- Bathrooms: 4
- Full bathrooms: 4
Primary bedroom
- Level: 2nd Living Quarters
Bedroom s
- Level: Upper
Bedroom s
- Level: Upper
Bathroom full
- Level: Main
Bathroom full
- Level: Upper
Bathroom full
- Level: Upper
Bathroom full
- Level: 2nd Living Quarters
Other
- Level: 2nd Living Quarters
Bar entertainment
- Level: Main
Other
- Level: Upper
Breakfast
- Level: Main
Dining area
- Level: 2nd Living Quarters
Dining room
- Level: Main
Great room
- Level: 2nd Living Quarters
Kitchen
- Level: Main
Laundry
- Level: Main
Living room
- Level: Main
Office
- Level: 2nd Living Quarters
Sunroom
- Level: Main
Workshop
- Level: 2nd Living Quarters
Heating
- Forced Air, Heat Pump, Natural Gas
Cooling
- Ceiling Fan(s), Central Air
Appliances
- Included: Dishwasher, Down Draft, Electric Oven, Gas Water Heater, Refrigerator, Wall Oven
- Laundry: Main Level
Features
- Total Primary Heated Living Area: 3920
- Flooring: Carpet, Tile, Wood
- Has basement: No
Interior area
- Total structure area: 3,920
- Total interior livable area: 5,153 sqft
- Finished area above ground: 3,920
- Finished area below ground: 0
Property
Parking
- Total spaces: 4
- Parking features: Attached Garage, Garage on Main Level
- Attached garage spaces: 4
Features
- Levels: Two
- Stories: 2
- Patio & porch: Deck, Front Porch, Patio, Rear Porch, Screened
- Exterior features: Storage
- Has private pool: Yes
- Pool features: In Ground
- Fencing: Fenced
- Waterfront features: Pond
Lot
- Size: 5.58 Acres
- Features: Level, Pond(s), Wooded
Details
- Additional structures: Gazebo, Shed(s), Workshop
- Parcel number: 3890000019
- Zoning: RC-I
- Special conditions: Notice Of Default
Construction
Type & style
- Home type: SingleFamily
- Architectural style: Traditional
- Property subtype: Single Family Residence
Materials
- Vinyl
- Foundation: Crawl Space
- Roof: Shingle
Condition
- New construction: No
- Year built: 1988
Utilities & green energy
- Sewer: Septic Installed
- Water: Well
Community & neighborhood
Location
- Region: York
- Subdivision: None
Other
Other facts
- Road surface type: Concrete, Gravel
Price history
| Date | Event | Price |
|---|---|---|
| 5/11/2023 | Sold | $685,000+61.2%$133/sqft |
Source: | ||
| 1/9/2019 | Listing removed | $2,795$1/sqft |
Source: WRI Property Management Report a problem | ||
| 12/20/2018 | Price change | $2,795-3.6%$1/sqft |
Source: WRI Property Management Report a problem | ||
| 11/14/2018 | Price change | $2,900-3.3%$1/sqft |
Source: WRI Property Management Report a problem | ||
| 8/28/2018 | Price change | $3,000-3.2%$1/sqft |
Source: WRI Property Management Report a problem | ||
Public tax history
| Year | Property taxes | Tax assessment |
|---|---|---|
| 2025 | -- | $29,572 +10.4% |
| 2024 | $4,653 +70.1% | $26,790 +17.7% |
| 2023 | $2,735 -70.6% | $22,756 0% |
Find assessor info on the county website
Neighborhood: 29745
Nearby schools
GreatSchools rating
- 7/10Harold C. Johnson ElementaryGrades: PK-4Distance: 3.9 mi
- 3/10York Middle SchoolGrades: 7-8Distance: 5.2 mi
- 5/10York Comprehensive High SchoolGrades: 9-12Distance: 2.5 mi
Schools provided by the listing agent
- Elementary: Hunter Street
- Middle: York
- High: York
Source: Canopy MLS as distributed by MLS GRID. This data may not be complete. We recommend contacting the local school district to confirm school assignments for this home.
Get a cash offer in 3 minutes
Find out how much your home could sell for in as little as 3 minutes with a no-obligation cash offer.
Estimated market value
$895,400
Get a cash offer in 3 minutes
Find out how much your home could sell for in as little as 3 minutes with a no-obligation cash offer.
Estimated market value
$895,400

