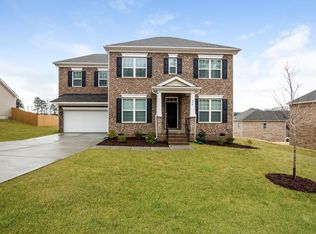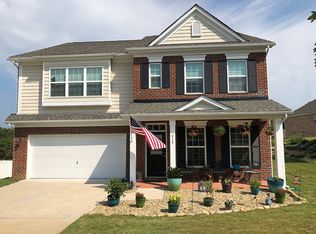Closed
$370,000
823 Oak Embers Dr SE, Concord, NC 28025
3beds
1,780sqft
Single Family Residence
Built in 2015
0.25 Acres Lot
$388,500 Zestimate®
$208/sqft
$2,140 Estimated rent
Home value
$388,500
$369,000 - $408,000
$2,140/mo
Zestimate® history
Loading...
Owner options
Explore your selling options
What's special
Beautiful brick ranch home kept in immaculate condition in Pleasant Oaks. You will find that you have plenty of space inside and outside the home. This open floor plan, split bedroom home features SS appliances with granite countertops and gas stove. The primary bedroom has a gorgeous ensuite bathroom. Outside you'll find plenty of room to relax or play with the large flat patio area and spacious backyard with privacy trees. The community has a trail, playground and picnic area. The neighborhood is located in popular Cabarrus County school district. Schools listed in MLS are current as of the 2022-2023 school year and subject to change. Cabarrus County also offers Program Choice schools - see school district website for more info. Pleasant Oaks is a short commute to I85, NC49, NC29, downtown Concord or Uptown Charlotte.
Zillow last checked: 8 hours ago
Listing updated: April 10, 2023 at 09:21am
Listing Provided by:
Melissa Jackling onlymyrealtormelissa@gmail.com,
Lantern Realty & Development, LLC
Bought with:
Tricia Strickland
Lantern Realty & Development, LLC
Source: Canopy MLS as distributed by MLS GRID,MLS#: 4007362
Facts & features
Interior
Bedrooms & bathrooms
- Bedrooms: 3
- Bathrooms: 2
- Full bathrooms: 2
- Main level bedrooms: 3
Primary bedroom
- Level: Main
- Area: 195 Square Feet
- Dimensions: 15' 0" X 13' 0"
Bedroom s
- Level: Main
- Area: 110 Square Feet
- Dimensions: 10' 0" X 11' 0"
Bedroom s
- Level: Main
- Dimensions: 11' 10" X 0' 0"
Breakfast
- Level: Main
- Area: 70 Square Feet
- Dimensions: 10' 0" X 7' 0"
Dining room
- Level: Main
- Area: 125.41 Square Feet
- Dimensions: 11' 7" X 10' 10"
Kitchen
- Level: Main
- Area: 172 Square Feet
- Dimensions: 16' 0" X 10' 9"
Living room
- Level: Main
- Area: 249.62 Square Feet
- Dimensions: 17' 10" X 14' 0"
Heating
- Heat Pump
Cooling
- Ceiling Fan(s), Central Air
Appliances
- Included: Dishwasher, Gas Oven, Gas Range, Gas Water Heater, Microwave, Refrigerator
- Laundry: Laundry Room, Main Level
Features
- Open Floorplan, Pantry, Tray Ceiling(s)(s), Vaulted Ceiling(s)(s), Walk-In Closet(s)
- Flooring: Hardwood, Tile
- Has basement: No
Interior area
- Total structure area: 1,780
- Total interior livable area: 1,780 sqft
- Finished area above ground: 1,780
- Finished area below ground: 0
Property
Parking
- Total spaces: 2
- Parking features: Attached Garage, Garage Faces Front, Garage on Main Level
- Attached garage spaces: 2
Features
- Levels: One
- Stories: 1
- Patio & porch: Front Porch, Patio
- Exterior features: Storage
Lot
- Size: 0.25 Acres
Details
- Parcel number: 56402882500000
- Zoning: RM-1
- Special conditions: Standard
Construction
Type & style
- Home type: SingleFamily
- Property subtype: Single Family Residence
Materials
- Brick Full
- Foundation: Slab
- Roof: Shingle
Condition
- New construction: No
- Year built: 2015
Utilities & green energy
- Sewer: Public Sewer
- Water: City
Community & neighborhood
Community
- Community features: Dog Park, Picnic Area, Playground, Street Lights, Walking Trails
Location
- Region: Concord
- Subdivision: Pleasant Oaks
HOA & financial
HOA
- Has HOA: Yes
- HOA fee: $409 annually
- Association name: William Douglas Managment
- Association phone: 704-347-8900
Other
Other facts
- Listing terms: Cash,Conventional,FHA,VA Loan
- Road surface type: Concrete, Paved
Price history
| Date | Event | Price |
|---|---|---|
| 4/10/2023 | Sold | $370,000-7.3%$208/sqft |
Source: | ||
| 3/11/2023 | Pending sale | $399,000$224/sqft |
Source: | ||
| 3/5/2023 | Listed for sale | $399,000-6.1%$224/sqft |
Source: | ||
| 3/1/2023 | Listing removed | -- |
Source: | ||
| 12/9/2022 | Listed for sale | $425,000+88.1%$239/sqft |
Source: | ||
Public tax history
| Year | Property taxes | Tax assessment |
|---|---|---|
| 2024 | $3,835 +33.3% | $385,070 +63.2% |
| 2023 | $2,878 | $235,910 |
| 2022 | $2,878 | $235,910 |
Find assessor info on the county website
Neighborhood: 28025
Nearby schools
GreatSchools rating
- 7/10W M Irvin ElementaryGrades: PK-5Distance: 1.2 mi
- 4/10Mount Pleasant MiddleGrades: 6-8Distance: 3 mi
- 4/10Mount Pleasant HighGrades: 9-12Distance: 2.9 mi
Schools provided by the listing agent
- Elementary: W.M. Irvin
- Middle: Mount Pleasant
- High: Mount Pleasant
Source: Canopy MLS as distributed by MLS GRID. This data may not be complete. We recommend contacting the local school district to confirm school assignments for this home.
Get a cash offer in 3 minutes
Find out how much your home could sell for in as little as 3 minutes with a no-obligation cash offer.
Estimated market value
$388,500
Get a cash offer in 3 minutes
Find out how much your home could sell for in as little as 3 minutes with a no-obligation cash offer.
Estimated market value
$388,500

