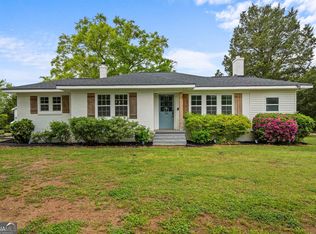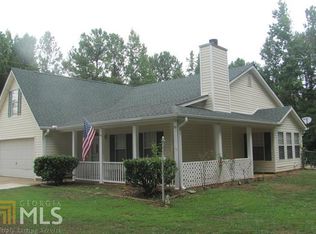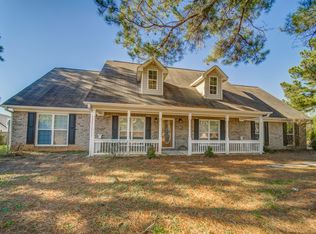Closed
$310,000
823 New Hope Rd, McDonough, GA 30252
3beds
1,832sqft
Single Family Residence
Built in 1998
1.34 Acres Lot
$307,300 Zestimate®
$169/sqft
$2,136 Estimated rent
Home value
$307,300
$277,000 - $341,000
$2,136/mo
Zestimate® history
Loading...
Owner options
Explore your selling options
What's special
Welcome to this inviting 3-bedroom, 2-bath ranch home located in a quiet neighborhood with no HOA. Enjoy the peaceful view of trees and nature from the landscaped yard and covered front porch. Inside, the large great room features a vaulted ceiling and cozy fireplace, creating a warm and open atmosphere. The spacious master bedroom offers tray ceilings, and the master bathroom includes a separate shower and soaking tub. The thoughtful layout provides both casual and formal dining areas, with the kitchen leading directly into the formal dining room, perfect for entertaining or everyday living. A flexible upstairs bonus room offers space for an office, playroom, or guest area. Step out onto the back deck to enjoy the natural surroundings. With a 2-car garage and comfortable one-level living, this home offers charm, functionality, and a serene setting.
Zillow last checked: 8 hours ago
Listing updated: July 18, 2025 at 05:59am
Listed by:
Mark Spain 770-886-9000,
Mark Spain Real Estate,
Scott Millen 678-371-5252,
Mark Spain Real Estate
Bought with:
Alvin Slate, 404817
eXp Realty
Source: GAMLS,MLS#: 10498825
Facts & features
Interior
Bedrooms & bathrooms
- Bedrooms: 3
- Bathrooms: 2
- Full bathrooms: 2
- Main level bathrooms: 2
- Main level bedrooms: 3
Kitchen
- Features: Breakfast Area
Heating
- Central
Cooling
- Central Air
Appliances
- Included: Dishwasher, Refrigerator
- Laundry: Other
Features
- Tray Ceiling(s), Vaulted Ceiling(s)
- Flooring: Carpet, Tile
- Windows: Double Pane Windows
- Basement: Crawl Space
- Number of fireplaces: 1
- Common walls with other units/homes: No Common Walls
Interior area
- Total structure area: 1,832
- Total interior livable area: 1,832 sqft
- Finished area above ground: 1,832
- Finished area below ground: 0
Property
Parking
- Parking features: Attached, Carport, Garage
- Has attached garage: Yes
- Has carport: Yes
Features
- Levels: One
- Stories: 1
- Waterfront features: No Dock Or Boathouse
- Body of water: None
Lot
- Size: 1.34 Acres
- Features: Private
Details
- Additional structures: Other
- Parcel number: 15601003014
Construction
Type & style
- Home type: SingleFamily
- Architectural style: Ranch,Traditional
- Property subtype: Single Family Residence
Materials
- Other
- Foundation: Block
- Roof: Composition
Condition
- Resale
- New construction: No
- Year built: 1998
Utilities & green energy
- Sewer: Septic Tank
- Water: Public
- Utilities for property: None
Community & neighborhood
Community
- Community features: None
Location
- Region: Mcdonough
- Subdivision: None
HOA & financial
HOA
- Has HOA: No
- Services included: None
Other
Other facts
- Listing agreement: Exclusive Right To Sell
- Listing terms: Cash,Conventional,VA Loan
Price history
| Date | Event | Price |
|---|---|---|
| 7/17/2025 | Sold | $310,000$169/sqft |
Source: | ||
| 5/28/2025 | Pending sale | $310,000$169/sqft |
Source: | ||
| 5/15/2025 | Price change | $310,000-0.6%$169/sqft |
Source: | ||
| 4/24/2025 | Price change | $312,000-0.6%$170/sqft |
Source: | ||
| 4/11/2025 | Listed for sale | $314,000+19%$171/sqft |
Source: | ||
Public tax history
| Year | Property taxes | Tax assessment |
|---|---|---|
| 2024 | $791 +52.4% | $110,640 +0.7% |
| 2023 | $519 -43.4% | $109,880 +20.2% |
| 2022 | $917 +44.1% | $91,400 +17.7% |
Find assessor info on the county website
Neighborhood: 30252
Nearby schools
GreatSchools rating
- 5/10New Hope Elementary SchoolGrades: PK-5Distance: 1.5 mi
- 5/10Ola Middle SchoolGrades: 6-8Distance: 2.2 mi
- 7/10Ola High SchoolGrades: 9-12Distance: 2.1 mi
Schools provided by the listing agent
- Elementary: New Hope
- Middle: Ola
- High: Ola
Source: GAMLS. This data may not be complete. We recommend contacting the local school district to confirm school assignments for this home.
Get a cash offer in 3 minutes
Find out how much your home could sell for in as little as 3 minutes with a no-obligation cash offer.
Estimated market value$307,300
Get a cash offer in 3 minutes
Find out how much your home could sell for in as little as 3 minutes with a no-obligation cash offer.
Estimated market value
$307,300


