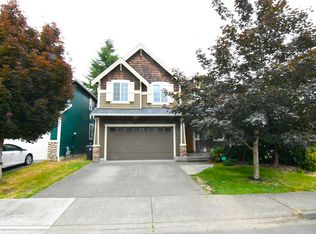Discover the perfect blend of comfort, style, and convenience in this beautifully designed 4-bedroom, 3-bath home, offering 2,444 square feet of spacious living. Built in 2017, this home features a sought-after main floor primary suite and an open-concept layout ideal for modern living.
As you enter, you're welcomed into a bright and airy living space with vaulted ceilings, rich hardwood flooring, and a cozy gas fireplace. The living and dining areas flow seamlessly into a gourmet kitchen, complete with a large center island with breakfast bar, beech cabinets, a pantry, and a full suite of stainless steel appliances including a refrigerator, dishwasher, microwave, and range/oven. The main floor also includes two additional bedrooms and a full bath, offering plenty of room for guests, family, or a home office.
The luxurious primary suite is tucked away on the main floor, featuring a spacious walk-in closet and an elegant five-piece bathyour personal retreat at the end of the day. Upstairs, you'll find a private bedroom, another full bath, and a generous bonus room perfect for a media lounge, playroom, or work-from-home space.
Thoughtful design details include recessed lighting, bull-nosed corners, crisp white millwork, and a wrought iron balcony overlooking the living room. The utility room is equipped with washer and dryer hookups, and the fully fenced backyard with a patio offers a great space for outdoor relaxation or entertaining. Additional features include a two-car garage, gas forced air heating, and connection to city water and sewer.
Conveniently located with easy access to I-5, this home offers a quick commute to JBLM and is just minutes from shopping, restaurants, parks, and more. Situated in the highly regarded North Thurston School District, with Meadows Elementary, Salish Middle, and River Ridge High School nearby, this home truly has it all.
Pets: This is a no pet home.
This is a tenant occupied home, do not disturb tenants.
We do not accept comprehensive reusable tenant screening reports.
Other fees:
Re-key fee: $75.00 payable upon approval
Pet screening: $0 for no animals/$0 for Assistance Animals. This is a no pet home. We use a third-party pet policy service, all applicants must create a tenant-only or a animal profile. Applicants should please go to this link: https
teamnwpm.
House for rent
$3,275/mo
823 Natalee Jo St SE, Lacey, WA 98513
4beds
2,444sqft
Price may not include required fees and charges.
Single family residence
Available now
No pets
-- A/C
-- Laundry
-- Parking
-- Heating
What's special
Cozy gas fireplaceGourmet kitchenTwo-car garageGenerous bonus roomBull-nosed cornersRich hardwood flooringRecessed lighting
- 24 days
- on Zillow |
- -- |
- -- |
Travel times
Start saving for your dream home
Consider a first time home buyer savings account designed to grow your down payment with up to a 6% match & 4.15% APY.
Facts & features
Interior
Bedrooms & bathrooms
- Bedrooms: 4
- Bathrooms: 3
- Full bathrooms: 3
Appliances
- Included: Dishwasher, Microwave, Range Oven
Features
- Walk In Closet
Interior area
- Total interior livable area: 2,444 sqft
Property
Parking
- Details: Contact manager
Features
- Exterior features: No Utilities included in rent, Refrigerator/freezer, Security: none, Walk In Closet
Details
- Parcel number: 76220003400
Construction
Type & style
- Home type: SingleFamily
- Property subtype: Single Family Residence
Community & HOA
Location
- Region: Lacey
Financial & listing details
- Lease term: Contact For Details
Price history
| Date | Event | Price |
|---|---|---|
| 5/29/2025 | Listed for rent | $3,275+13.9%$1/sqft |
Source: Zillow Rentals | ||
| 3/31/2023 | Listing removed | -- |
Source: Zillow Rentals | ||
| 2/28/2023 | Listed for rent | $2,875+3.6%$1/sqft |
Source: Zillow Rentals | ||
| 3/18/2022 | Listing removed | -- |
Source: Zillow Rental Network Premium | ||
| 3/2/2022 | Price change | $2,775-2.5%$1/sqft |
Source: Zillow Rental Network Premium | ||
![[object Object]](https://photos.zillowstatic.com/fp/58178481df47e6f31f16fe6b0020b2bd-p_i.jpg)
