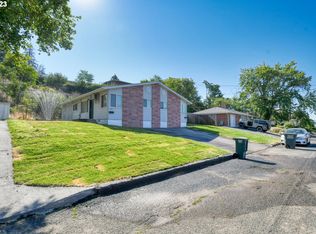Sold
$319,000
823 NW 5th St, Pendleton, OR 97801
4beds
2,400sqft
Residential, Single Family Residence
Built in 1957
7,405.2 Square Feet Lot
$317,700 Zestimate®
$133/sqft
$2,122 Estimated rent
Home value
$317,700
$280,000 - $359,000
$2,122/mo
Zestimate® history
Loading...
Owner options
Explore your selling options
What's special
Welcome to your new home! This spacious 4-bedroom, 2-bath boasts 2,400 sq ft of comfortable living space, with the lower level offering its own separate entrance and set up for potential rental income! On the main level, you'll find 3 bedrooms, a full bath and a dining room, while the living room invites you to cozy up by the fireplace. All complemented by beautiful hardwood floors throughout. The kitchen is fully equipped with stainless steel appliances and plenty of cabinet space.The lower level features its own separate entrance for added convenience. It offers a brand new, fully equipped kitchen, dining space and a living room with a gas fireplace. You'll also find an unfinished pantry, a full bath, and a bedroom with an additional bonus room. Never worry about running out of hot water with a newer tankless hot water heater. Also, both levels come with full laundry hookups.Outside, the property includes underground sprinklers, a tool shed, and is situated on a quiet dead-end street. This home is perfect for those seeking an investment opportunity or a versatile living arrangement with ample space and comfort. Don't miss the opportunity to make this property your own!
Zillow last checked: 8 hours ago
Listing updated: December 01, 2024 at 12:53am
Listed by:
Sara Avery 360-513-2845,
Hearthstone Real Estate
Bought with:
Kimee Haguewood, 201214449
Keller Williams PDX Central
Source: RMLS (OR),MLS#: 24280639
Facts & features
Interior
Bedrooms & bathrooms
- Bedrooms: 4
- Bathrooms: 2
- Full bathrooms: 2
- Main level bathrooms: 1
Primary bedroom
- Level: Main
Bedroom 2
- Level: Main
Bedroom 3
- Level: Main
Bedroom 4
- Level: Lower
Dining room
- Level: Main
Kitchen
- Level: Main
Living room
- Level: Main
Heating
- Forced Air
Cooling
- Central Air
Appliances
- Included: Dishwasher, Free-Standing Range, Free-Standing Refrigerator, Tankless Water Heater
Features
- Flooring: Vinyl, Wood
- Windows: Wood Frames
- Basement: Finished,Full
- Number of fireplaces: 2
- Fireplace features: Gas, Wood Burning
Interior area
- Total structure area: 2,400
- Total interior livable area: 2,400 sqft
Property
Parking
- Parking features: Driveway, On Street
- Has uncovered spaces: Yes
Features
- Levels: Two
- Stories: 2
Lot
- Size: 7,405 sqft
- Features: Sloped, SqFt 7000 to 9999
Details
- Additional structures: ToolShed
- Parcel number: 104335
- Zoning: R1
Construction
Type & style
- Home type: SingleFamily
- Property subtype: Residential, Single Family Residence
Materials
- Cedar, Wood Siding
- Foundation: Concrete Perimeter
- Roof: Composition
Condition
- Resale
- New construction: No
- Year built: 1957
Utilities & green energy
- Gas: Gas
- Sewer: Public Sewer
- Water: Public
Community & neighborhood
Location
- Region: Pendleton
Other
Other facts
- Listing terms: Cash,Conventional,FHA,USDA Loan,VA Loan
- Road surface type: Paved
Price history
| Date | Event | Price |
|---|---|---|
| 11/22/2024 | Sold | $319,000$133/sqft |
Source: | ||
| 10/19/2024 | Pending sale | $319,000$133/sqft |
Source: | ||
| 8/29/2024 | Price change | $319,000-1.5%$133/sqft |
Source: | ||
| 8/19/2024 | Price change | $324,000-1.5%$135/sqft |
Source: | ||
| 7/18/2024 | Listed for sale | $329,000+49.6%$137/sqft |
Source: | ||
Public tax history
| Year | Property taxes | Tax assessment |
|---|---|---|
| 2024 | $3,449 +5.4% | $186,240 +6.1% |
| 2022 | $3,274 +12.7% | $175,560 +13.3% |
| 2021 | $2,904 +3.5% | $154,960 +3% |
Find assessor info on the county website
Neighborhood: 97801
Nearby schools
GreatSchools rating
- 5/10Washington Elementary SchoolGrades: K-5Distance: 1 mi
- 5/10Sunridge Middle SchoolGrades: 6-8Distance: 2.1 mi
- 5/10Pendleton High SchoolGrades: 9-12Distance: 0.7 mi
Schools provided by the listing agent
- Elementary: Washington
- Middle: Sunridge
- High: Pendleton
Source: RMLS (OR). This data may not be complete. We recommend contacting the local school district to confirm school assignments for this home.

Get pre-qualified for a loan
At Zillow Home Loans, we can pre-qualify you in as little as 5 minutes with no impact to your credit score.An equal housing lender. NMLS #10287.
