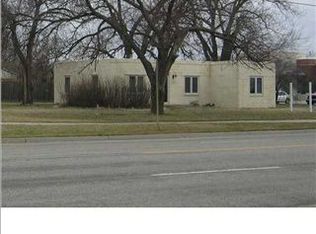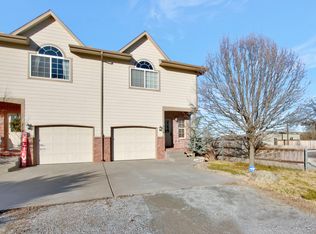Sold
Price Unknown
823 N Andover Rd, Andover, KS 67002
3beds
1,915sqft
Single Family Onsite Built
Built in 1965
0.69 Acres Lot
$247,400 Zestimate®
$--/sqft
$1,701 Estimated rent
Home value
$247,400
$188,000 - $324,000
$1,701/mo
Zestimate® history
Loading...
Owner options
Explore your selling options
What's special
Discover this charming 3-bedroom, 2-bath ranch home on a spacious 0.69-acre lot in highly sought-after Andover! With multiple living spaces, including a formal living room, there’s plenty of room to spread out. The cozy family room features a fireplace and flows into the dining area with a pass-through to the kitchen. The primary suite boasts double closets, an attached bath with a shower, and easy access to the laundry room. Downstairs, enjoy a large finished room and an expansive storage space. The attached 1-car garage pairs with a detached 2-car garage featuring workbenches for extra convenience. Outside, a spacious deck overlooks the sprawling backyard, complete with a stone firepit—perfect for grilling or making s’mores. There’s also RV parking and space for a garden or other outdoor dreams! Bonus: an 18’ x 11’ workshop shed with double doors, ideal for a motorcycle, man-cave, she-shed, or creative retreat. Home has a newer roof and has been well maintained. This home is priced to sell AS-IS, with no repairs, offering a fantastic opportunity to make it your own. Conveniently located near shopping and dining, this Andover gem won’t last long! Seller is a licensed REALTOR in the state of Kansas.
Zillow last checked: 8 hours ago
Listing updated: April 09, 2025 at 08:05pm
Listed by:
Shannon McBride 316-990-7669,
Elite Real Estate Experts
Source: SCKMLS,MLS#: 651451
Facts & features
Interior
Bedrooms & bathrooms
- Bedrooms: 3
- Bathrooms: 2
- Full bathrooms: 2
Primary bedroom
- Description: Carpet
- Level: Main
- Area: 157.9
- Dimensions: 11'11 X 13'3
Bedroom
- Description: Carpet
- Level: Main
- Area: 127.42
- Dimensions: 11 X 11'7
Bedroom
- Description: Carpet
- Level: Main
- Area: 132
- Dimensions: 11 x 12
Dining room
- Description: Carpet
- Level: Main
- Area: 103.98
- Dimensions: 7'9 X 13'5
Family room
- Description: Carpet
- Level: Main
- Area: 277.28
- Dimensions: 13'5 X 20'8
Kitchen
- Description: Carpet
- Level: Main
- Area: 119.63
- Dimensions: 13'5 X 8'11
Living room
- Description: Carpet
- Level: Main
- Area: 243.74
- Dimensions: 13'5 X 18'2
Recreation room
- Description: Vinyl
- Level: Basement
- Area: 345.48
- Dimensions: 25'9 X 13'5
Storage
- Description: Concrete
- Level: Basement
- Area: 300.33
- Dimensions: 22'8 X 13'3
Heating
- Forced Air, Natural Gas
Cooling
- Central Air
Appliances
- Included: Disposal, Range, Humidifier
- Laundry: Main Level, Laundry Room, 220 equipment
Features
- Ceiling Fan(s)
- Doors: Storm Door(s)
- Windows: Window Coverings-Part, Storm Window(s)
- Basement: Partially Finished
- Number of fireplaces: 1
- Fireplace features: One, Wood Burning, Gas Starter, Glass Doors
Interior area
- Total interior livable area: 1,915 sqft
- Finished area above ground: 1,590
- Finished area below ground: 325
Property
Parking
- Total spaces: 3
- Parking features: RV Access/Parking, Attached, Detached, Garage Door Opener
- Garage spaces: 3
Features
- Levels: One
- Stories: 1
- Patio & porch: Deck
- Fencing: Chain Link
Lot
- Size: 0.69 Acres
- Features: Standard
Details
- Additional structures: Storage
- Parcel number: 3041804001015000
Construction
Type & style
- Home type: SingleFamily
- Architectural style: Ranch
- Property subtype: Single Family Onsite Built
Materials
- Frame w/More than 50% Mas
- Foundation: Partial, Crawl Space, No Egress Window(s)
- Roof: Composition
Condition
- Year built: 1965
Utilities & green energy
- Gas: Natural Gas Available
- Utilities for property: Sewer Available, Natural Gas Available, Public
Community & neighborhood
Community
- Community features: Sidewalks
Location
- Region: Andover
- Subdivision: SNAPP TRACTS
HOA & financial
HOA
- Has HOA: No
Other
Other facts
- Ownership: Trust
- Road surface type: Paved
Price history
Price history is unavailable.
Public tax history
| Year | Property taxes | Tax assessment |
|---|---|---|
| 2025 | -- | $22,952 +1% |
| 2024 | -- | $22,724 -4.3% |
| 2023 | -- | $23,747 +15.2% |
Find assessor info on the county website
Neighborhood: 67002
Nearby schools
GreatSchools rating
- 7/10Cottonwood Elementary SchoolGrades: K-5Distance: 1.2 mi
- 8/10Andover Middle SchoolGrades: 6-8Distance: 1 mi
- 9/10Andover High SchoolGrades: 9-12Distance: 1.1 mi
Schools provided by the listing agent
- Elementary: Cottonwood
- Middle: Andover
- High: Andover
Source: SCKMLS. This data may not be complete. We recommend contacting the local school district to confirm school assignments for this home.


