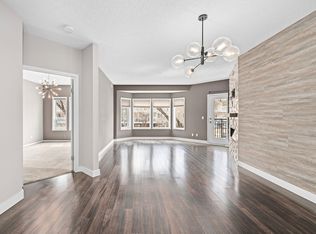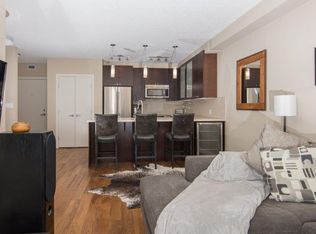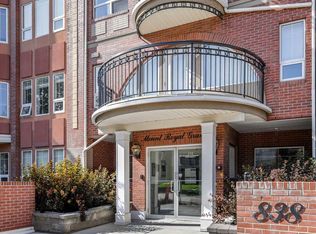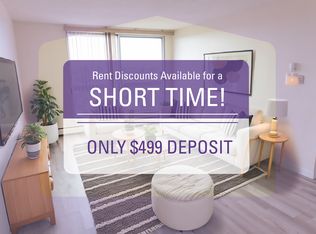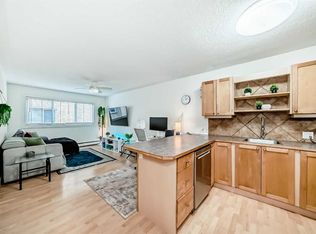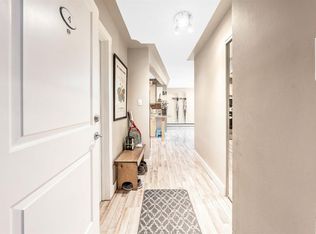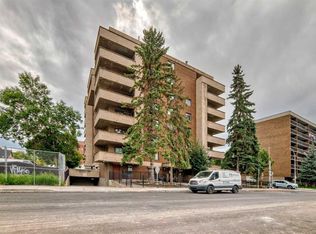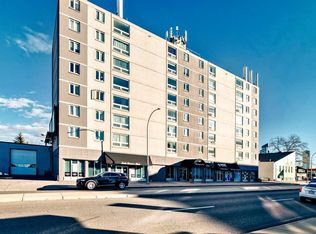823 N 19th Ave SW #401, Calgary, AB T2T 0H6
What's special
- 41 days |
- 27 |
- 2 |
Zillow last checked: 8 hours ago
Listing updated: December 08, 2025 at 09:00am
Sean Cochlan, Associate,
Re/Max Irealty Innovations,
Errol Biebrick, Associate,
Re/Max Irealty Innovations
Facts & features
Interior
Bedrooms & bathrooms
- Bedrooms: 2
- Bathrooms: 1
- Full bathrooms: 1
Other
- Level: Main
- Dimensions: 15`2" x 10`0"
Bedroom
- Level: Main
- Dimensions: 11`7" x 8`2"
Other
- Level: Main
- Dimensions: 7`4" x 4`11"
Kitchen
- Level: Main
- Dimensions: 13`5" x 10`8"
Laundry
- Level: Main
- Dimensions: 5`9" x 3`4"
Living room
- Level: Main
- Dimensions: 12`0" x 11`11"
Heating
- Baseboard, Hot Water, Natural Gas
Cooling
- None
Appliances
- Included: Dishwasher, Electric Stove, European Washer/Dryer Combination, Range Hood, Refrigerator
- Laundry: In Unit
Features
- No Animal Home, Open Floorplan
- Flooring: Carpet, Tile
- Windows: Vinyl Windows, Window Coverings
- Number of fireplaces: 1
- Fireplace features: Brick Facing, Living Room, Wood Burning
- Common walls with other units/homes: 1 Common Wall
Interior area
- Total interior livable area: 710.71 sqft
- Finished area above ground: 710
Property
Parking
- Total spaces: 1
- Parking features: Asphalt, Assigned, Off Street, Stall
Features
- Levels: Single Level Unit
- Stories: 4
- Entry location: Top
- Patio & porch: Patio
- Exterior features: Balcony
Details
- Parcel number: 94985555
- Zoning: M-C2
Construction
Type & style
- Home type: Apartment
- Property subtype: Apartment
- Attached to another structure: Yes
Materials
- Brick, Wood Frame
- Foundation: Concrete Perimeter
Condition
- New construction: No
- Year built: 1972
Community & HOA
Community
- Features: Sidewalks, Street Lights
- Subdivision: Lower Mount Royal
HOA
- Has HOA: Yes
- Amenities included: Parking
- Services included: Common Area Maintenance, Heat, Insurance, Parking, Professional Management, Reserve Fund Contributions, Sewer, Snow Removal, Trash, Water
- HOA fee: C$576 monthly
Location
- Region: Calgary
Financial & listing details
- Price per square foot: C$281/sqft
- Date on market: 10/31/2025
- Inclusions: N/A
(403) 830-9063
By pressing Contact Agent, you agree that the real estate professional identified above may call/text you about your search, which may involve use of automated means and pre-recorded/artificial voices. You don't need to consent as a condition of buying any property, goods, or services. Message/data rates may apply. You also agree to our Terms of Use. Zillow does not endorse any real estate professionals. We may share information about your recent and future site activity with your agent to help them understand what you're looking for in a home.
Price history
Price history
Price history is unavailable.
Public tax history
Public tax history
Tax history is unavailable.Climate risks
Neighborhood: Mount Royal
Nearby schools
GreatSchools rating
No schools nearby
We couldn't find any schools near this home.
- Loading
