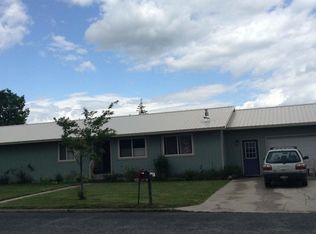Fantastic Single level home on a .22 acre corner lot that has been recently remodeled and consists of 3 bd/2 ba, 1218 sqft, Craft/Workout space, and much more! Upgraded features include newer carpet and laminate flooring, updated appliances, beautiful Alder cabinets, Granite counters throughout, and updated lighting fixtures. Great storage and natural lighting in all bedrooms with the Master featuring an Ensuite bath with a stall shower. Fully fenced back yard is spacious and consists of a shop, storage shed, established decorative trees, and a great covered deck. Attached garage has two bays with one that has been converted into a built-in craft area/workout room. LOCATION is key with this home, being a short bike/walk to schools, parks, library, shopping, and downtown Sandpoint.
This property is off market, which means it's not currently listed for sale or rent on Zillow. This may be different from what's available on other websites or public sources.

