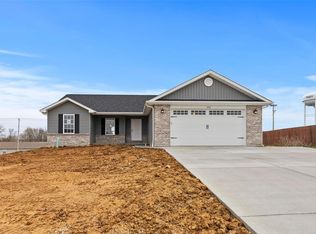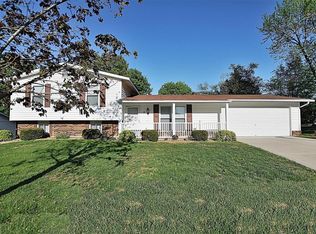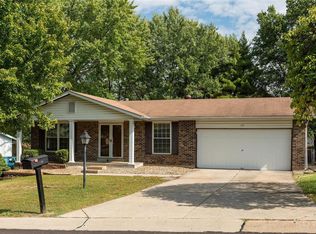Closed
Listing Provided by:
Mark & Neil Gellman 314-336-1991,
EXP Realty, LLC
Bought with: Berkshire Hathaway HomeServices Select Properties
Price Unknown
823 Mid Rivers Mall Dr, Saint Peters, MO 63376
3beds
1,845sqft
Single Family Residence
Built in 1973
0.26 Acres Lot
$309,000 Zestimate®
$--/sqft
$2,202 Estimated rent
Home value
$309,000
$294,000 - $328,000
$2,202/mo
Zestimate® history
Loading...
Owner options
Explore your selling options
What's special
Bright and spacious move-in ready split-level home boasting 3 bedrooms and 2.5 baths! Newer LVP floors throughout and fresh paint! The living room has been updated with gorgeous accent trim and is open to the eat-in kitchen with ceramic tile floors, an abundance of white cabinetry, solid surface countertops and pantry. Indoor/outdoor entertaining is a breeze with the adjoining screened-in porch and steps down to the level fenced yard! A peaceful oasis! The rest of the main level living features a full hall bath shared by the 2 secondary bedrooms which have cozy updated window seats! Generously-sized primary bedroom offers an en suite bath with a large walk-in shower! The lower level includes a wonderful updated, light-filled family room with a wood burning fireplace, a spacious laundry room, half bath, storage room, and access to the oversized 2-car garage with built-in shelving and workbench! The well-planned driveway has an additional parking pad for convenient turn-around space.
Zillow last checked: 8 hours ago
Listing updated: April 28, 2025 at 06:31pm
Listing Provided by:
Mark & Neil Gellman 314-336-1991,
EXP Realty, LLC
Bought with:
Brandy A Harris, 2000161459
Berkshire Hathaway HomeServices Select Properties
Source: MARIS,MLS#: 24023164 Originating MLS: St. Louis Association of REALTORS
Originating MLS: St. Louis Association of REALTORS
Facts & features
Interior
Bedrooms & bathrooms
- Bedrooms: 3
- Bathrooms: 3
- Full bathrooms: 2
- 1/2 bathrooms: 1
- Main level bathrooms: 2
- Main level bedrooms: 3
Primary bedroom
- Features: Floor Covering: Luxury Vinyl Plank, Wall Covering: Some
- Level: Main
- Area: 140
- Dimensions: 14x10
Bedroom
- Features: Floor Covering: Luxury Vinyl Plank, Wall Covering: Some
- Level: Main
- Area: 144
- Dimensions: 12x12
Bedroom
- Features: Floor Covering: Luxury Vinyl Plank, Wall Covering: Some
- Level: Main
- Area: 110
- Dimensions: 10x11
Bonus room
- Features: Floor Covering: Vinyl, Wall Covering: None
- Level: Lower
- Area: 45
- Dimensions: 5x9
Dining room
- Features: Floor Covering: Ceramic Tile, Wall Covering: Some
- Level: Main
- Area: 144
- Dimensions: 12x12
Family room
- Features: Floor Covering: Luxury Vinyl Plank, Wall Covering: Some
- Level: Lower
- Area: 621
- Dimensions: 27x23
Kitchen
- Features: Floor Covering: Ceramic Tile, Wall Covering: None
- Level: Main
- Area: 120
- Dimensions: 12x10
Living room
- Features: Floor Covering: Luxury Vinyl Plank, Wall Covering: Some
- Level: Main
- Area: 195
- Dimensions: 15x13
Heating
- Forced Air, Natural Gas
Cooling
- Central Air, Electric
Appliances
- Included: Gas Water Heater, Dishwasher, Disposal, Range Hood, Gas Range, Gas Oven
Features
- Custom Cabinetry, Eat-in Kitchen, Pantry, Entrance Foyer, Kitchen/Dining Room Combo, Special Millwork
- Doors: Panel Door(s), Atrium Door(s), Storm Door(s)
- Windows: Window Treatments
- Basement: Partially Finished
- Number of fireplaces: 1
- Fireplace features: Basement, Wood Burning, Recreation Room
Interior area
- Total structure area: 1,845
- Total interior livable area: 1,845 sqft
- Finished area above ground: 1,142
Property
Parking
- Total spaces: 2
- Parking features: Additional Parking, Attached, Basement, Garage, Garage Door Opener, Off Street, Oversized, Storage, Workshop in Garage
- Attached garage spaces: 2
Features
- Levels: Multi/Split
- Patio & porch: Deck, Screened
Lot
- Size: 0.26 Acres
- Dimensions: 0.25 Acres
- Features: Level
Details
- Parcel number: 200625016000435.0000000
- Special conditions: Standard
Construction
Type & style
- Home type: SingleFamily
- Architectural style: Split Foyer,Traditional
- Property subtype: Single Family Residence
Materials
- Stone Veneer, Brick Veneer
Condition
- Year built: 1973
Utilities & green energy
- Sewer: Public Sewer
- Water: Public
Community & neighborhood
Location
- Region: Saint Peters
- Subdivision: Country Hill South
Other
Other facts
- Listing terms: Cash,FHA,Conventional,VA Loan
- Ownership: Private
Price history
| Date | Event | Price |
|---|---|---|
| 6/28/2024 | Sold | -- |
Source: | ||
| 5/15/2024 | Pending sale | $295,000$160/sqft |
Source: | ||
| 5/9/2024 | Listed for sale | $295,000+9.7%$160/sqft |
Source: | ||
| 10/24/2022 | Listing removed | -- |
Source: | ||
| 8/25/2022 | Pending sale | $269,000$146/sqft |
Source: | ||
Public tax history
| Year | Property taxes | Tax assessment |
|---|---|---|
| 2025 | -- | $48,638 +11.6% |
| 2024 | $3,114 +0.1% | $43,569 |
| 2023 | $3,112 +16.9% | $43,569 +24.9% |
Find assessor info on the county website
Neighborhood: 63376
Nearby schools
GreatSchools rating
- 4/10Lewis & Clark Elementary SchoolGrades: 3-5Distance: 0.8 mi
- 9/10Dr. Bernard J. Dubray Middle SchoolGrades: 6-8Distance: 0.3 mi
- 8/10Ft. Zumwalt East High SchoolGrades: 9-12Distance: 2.2 mi
Schools provided by the listing agent
- Elementary: Lewis & Clark Elem.
- Middle: Dubray Middle
- High: Ft. Zumwalt East High
Source: MARIS. This data may not be complete. We recommend contacting the local school district to confirm school assignments for this home.
Get a cash offer in 3 minutes
Find out how much your home could sell for in as little as 3 minutes with a no-obligation cash offer.
Estimated market value$309,000
Get a cash offer in 3 minutes
Find out how much your home could sell for in as little as 3 minutes with a no-obligation cash offer.
Estimated market value
$309,000


