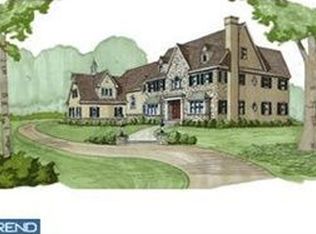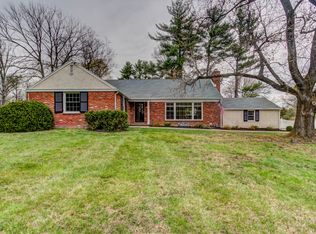Sold for $1,610,000
$1,610,000
823 King Of Prussia Rd, Radnor, PA 19087
6beds
4,191sqft
Single Family Residence
Built in 1895
1.07 Acres Lot
$1,657,700 Zestimate®
$384/sqft
$6,958 Estimated rent
Home value
$1,657,700
$1.49M - $1.84M
$6,958/mo
Zestimate® history
Loading...
Owner options
Explore your selling options
What's special
THIS HOME SITS OFF OF KING OF PRUSSIA ROAD, IT IS NOT ON KING OF PRUSSIA ROAD, EVEN THOUGH THE ADDRESS IS KING OF PRUSSIA ROAD. MUST SEE! Nestled on a private lane lined with historic estate homes in sought-after Radnor Township, this 1895 Georgian-style colonial offers an extraordinary opportunity to bring your vision to life! Arrive beneath the charming portico and step onto the welcoming front porch. Inside, the freshly painted interior oozes old-world character and charm, from the main level’s soaring ten-foot ceilings and oak and heart pine hardwood floors to the exquisite architectural details and abundant natural light throughout. Just off the foyer sits a gracious living room with wood- burning fireplace and built-in log storage. The living room connects to both an elegant formal dining room with classic transom windows and a spacious side sunroom—perfect for savoring the serene, park-like grounds. The main level also features a multi-zone eat-in kitchen with dual pantries and plentiful cabinetry, plus a windowed mudroom and laundry area with easy access to the expansive rear porch with pergola. A first-floor powder room and convenient secondary staircase add functionality. Upstairs, the light-filled primary suite offers a soothing retreat complete with skylit sitting room and ensuite bath. This level also includes two secondary bedrooms—one with custom built-ins and an adjacent sunroom—plus a full hallway bath and a bonus room that could be converted to a home officeor second floor laundry. The third floor offers even more flexibility with three additional bedrooms, a full bath and open lounge area for relaxation and play. Ample storage is available in both the attic and unfinished basement. Set on over an acre of flat, private greenspace, the property includes a pool, hot tub and storage shed. Homes on this picturesque street are zoned for nationally ranked Radnor Township schools and enjoy easy access to downtown Wayne and countless shopping, dining and recreation destinations. Less than 30 minutes to Center City, Philadelphia Airport and 30th Street Station too! Don’t delay; this charming, historic home is ready for your vision and personal touch today!
Zillow last checked: 8 hours ago
Listing updated: December 22, 2025 at 05:12pm
Listed by:
Catherine Lowry 484-431-5821,
BHHS Fox & Roach Wayne-Devon,
Listing Team: Catherine Lowry Team
Bought with:
Katie Kincade, RS313158
Compass RE
Haley Erdlen, RS375208
Compass RE
Source: Bright MLS,MLS#: PADE2090368
Facts & features
Interior
Bedrooms & bathrooms
- Bedrooms: 6
- Bathrooms: 5
- Full bathrooms: 3
- 1/2 bathrooms: 2
- Main level bathrooms: 2
Primary bedroom
- Features: Flooring - HardWood
- Level: Upper
- Area: 204 Square Feet
- Dimensions: 17 x 12
Bedroom 2
- Features: Flooring - HardWood, Built-in Features
- Level: Upper
- Area: 180 Square Feet
- Dimensions: 15 x 12
Bedroom 3
- Features: Flooring - HardWood
- Level: Upper
- Area: 72 Square Feet
- Dimensions: 9 x 8
Bedroom 4
- Features: Flooring - Carpet
- Level: Upper
- Area: 110 Square Feet
- Dimensions: 11 x 10
Bedroom 5
- Features: Flooring - HardWood, Built-in Features
- Level: Upper
- Area: 154 Square Feet
- Dimensions: 14 x 11
Bedroom 6
- Features: Flooring - HardWood
- Level: Upper
- Area: 169 Square Feet
- Dimensions: 13 x 13
Primary bathroom
- Features: Flooring - Tile/Brick
- Level: Upper
- Area: 40 Square Feet
- Dimensions: 8 x 5
Breakfast room
- Features: Flooring - Tile/Brick, Built-in Features, Pantry
- Level: Main
- Area: 255 Square Feet
- Dimensions: 17 x 15
Dining room
- Features: Flooring - HardWood
- Level: Main
- Area: 224 Square Feet
- Dimensions: 16 x 14
Foyer
- Features: Flooring - HardWood
- Level: Main
- Area: 187 Square Feet
- Dimensions: 17 x 11
Other
- Features: Bathroom - Tub Shower
- Level: Upper
- Area: 72 Square Feet
- Dimensions: 9 x 8
Other
- Level: Upper
- Area: 49 Square Feet
- Dimensions: 7 x 7
Half bath
- Features: Flooring - Tile/Brick
- Level: Main
Half bath
- Features: Flooring - Tile/Brick
- Level: Main
Kitchen
- Features: Flooring - Tile/Brick, Pantry
- Level: Main
- Area: 105 Square Feet
- Dimensions: 21 x 5
Laundry
- Features: Flooring - Tile/Brick
- Level: Main
- Area: 90 Square Feet
- Dimensions: 15 x 6
Living room
- Features: Fireplace - Wood Burning, Flooring - HardWood
- Level: Main
- Area: 289 Square Feet
- Dimensions: 17 x 17
Office
- Features: Flooring - Carpet
- Level: Upper
- Area: 42 Square Feet
- Dimensions: 7 x 6
Sitting room
- Features: Primary Bedroom - Sitting Area, Skylight(s), Built-in Features
- Level: Upper
- Area: 190 Square Feet
- Dimensions: 19 x 10
Sitting room
- Features: Flooring - HardWood
- Level: Upper
- Area: 154 Square Feet
- Dimensions: 14 x 11
Study
- Features: Flooring - HardWood, Built-in Features
- Level: Upper
- Area: 304 Square Feet
- Dimensions: 19 x 16
Other
- Level: Main
Heating
- Hot Water, Oil
Cooling
- None
Appliances
- Included: Cooktop, Oven, Microwave, Water Heater
- Laundry: Main Level, Laundry Room
Features
- Additional Stairway, Attic/House Fan, Breakfast Area, Built-in Features, Ceiling Fan(s), Crown Molding, Dining Area, Floor Plan - Traditional, Formal/Separate Dining Room, Pantry, Recessed Lighting
- Flooring: Hardwood, Ceramic Tile, Wood
- Doors: French Doors
- Windows: Skylight(s), Transom
- Basement: Full
- Number of fireplaces: 1
- Fireplace features: Wood Burning
Interior area
- Total structure area: 4,191
- Total interior livable area: 4,191 sqft
- Finished area above ground: 4,191
- Finished area below ground: 0
Property
Parking
- Total spaces: 5
- Parking features: Asphalt, Circular Driveway, Private, Driveway
- Uncovered spaces: 5
Accessibility
- Accessibility features: None
Features
- Levels: Three
- Stories: 3
- Patio & porch: Deck, Porch
- Has private pool: Yes
- Pool features: In Ground, Private
- Has view: Yes
- View description: Garden, Trees/Woods
Lot
- Size: 1.07 Acres
- Features: Front Yard, Landscaped, Level, No Thru Street, Premium, Rear Yard, Secluded, SideYard(s), Wooded, Suburban
Details
- Additional structures: Above Grade, Below Grade
- Parcel number: 36020146901
- Zoning: RESIDENTIAL
- Special conditions: Standard
Construction
Type & style
- Home type: SingleFamily
- Architectural style: Georgian
- Property subtype: Single Family Residence
Materials
- Frame
- Foundation: Block
- Roof: Shingle
Condition
- New construction: No
- Year built: 1895
Utilities & green energy
- Sewer: On Site Septic
- Water: Public
Community & neighborhood
Location
- Region: Radnor
- Subdivision: None Available
- Municipality: RADNOR TWP
Other
Other facts
- Listing agreement: Exclusive Right To Sell
- Listing terms: Cash,Conventional
- Ownership: Fee Simple
Price history
| Date | Event | Price |
|---|---|---|
| 6/3/2025 | Sold | $1,610,000+7.7%$384/sqft |
Source: | ||
| 5/21/2025 | Pending sale | $1,495,000$357/sqft |
Source: | ||
| 5/16/2025 | Contingent | $1,495,000$357/sqft |
Source: | ||
| 5/14/2025 | Listed for sale | $1,495,000+35.9%$357/sqft |
Source: | ||
| 10/8/2021 | Sold | $1,100,000-2.2%$262/sqft |
Source: | ||
Public tax history
| Year | Property taxes | Tax assessment |
|---|---|---|
| 2025 | $16,329 +3.8% | $777,900 |
| 2024 | $15,728 +4.1% | $777,900 |
| 2023 | $15,104 +1.1% | $777,900 |
Find assessor info on the county website
Neighborhood: 19087
Nearby schools
GreatSchools rating
- 7/10Radnor El SchoolGrades: K-5Distance: 1 mi
- 8/10Radnor Middle SchoolGrades: 6-8Distance: 1.4 mi
- 9/10Radnor Senior High SchoolGrades: 9-12Distance: 1.5 mi
Schools provided by the listing agent
- Elementary: Radnor
- Middle: Radnor M
- High: Radnor H
- District: Radnor Township
Source: Bright MLS. This data may not be complete. We recommend contacting the local school district to confirm school assignments for this home.
Get a cash offer in 3 minutes
Find out how much your home could sell for in as little as 3 minutes with a no-obligation cash offer.
Estimated market value$1,657,700
Get a cash offer in 3 minutes
Find out how much your home could sell for in as little as 3 minutes with a no-obligation cash offer.
Estimated market value
$1,657,700

