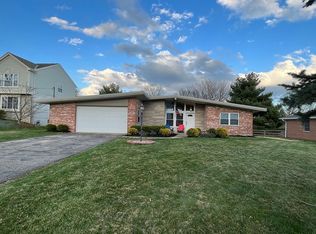Great Brick Ranch. Fenced backyard is nearly level - very gently sloped. Hardwood floors throughout living area and bedrooms. Tile kitchen. Equipped eat-in kitchen with pantry. Huge living room that provides space and lighting for dining area. Beautiful bathroom with tile walls and floors and old-school craftsmanship. Insulated garage door with opener. Full walkout basement is clean and dry, offering plenty of space to add living space.New blacktop driveway, new paver sidewalk, new gutters, new hot water heater. HVAC 5 year old. Nothing to do but move in and enjoy the location, location, location!!!
This property is off market, which means it's not currently listed for sale or rent on Zillow. This may be different from what's available on other websites or public sources.
