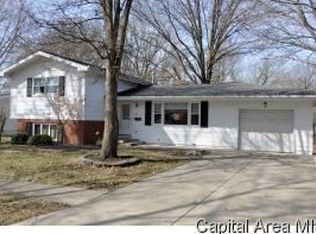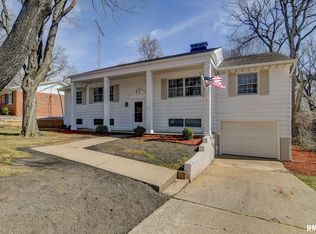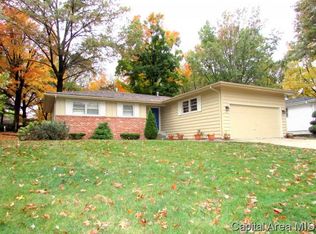Sold for $219,900 on 04/30/25
$219,900
823 Independence Rdg, Springfield, IL 62702
3beds
1,656sqft
Single Family Residence, Residential
Built in ----
9,940 Square Feet Lot
$226,300 Zestimate®
$133/sqft
$1,999 Estimated rent
Home value
$226,300
$208,000 - $247,000
$1,999/mo
Zestimate® history
Loading...
Owner options
Explore your selling options
What's special
Coming Soon! Showings start 3/29 Beautiful 3 bed/ 2 ba Multi level Home tucked in Jefferson Park! Home is move in Ready, freshly painted and sits on HUGE lot with fenced in backyard. Liv Rm boasts huge front window that bring lots of natural light, LVP flooring and great lounge space. Kitchen has neat "island counter" for prep station, new hardware, plenty cabinets & counter space! It opens to the Dining Rm with a wall pass through~ so cool! Patio Slider brings the outside in and shows enormous fenced in backyard! LL offers GORGEOUS remodeled Family Rm with newer flooring, new blinds and updated white wash FP~ so much SPACE! Retro full bath and office/ mudroom w/ outdoor access completes with LL. Basement has plenty storage space, access to utilities & washer dryer area. It could be divided and finished out! Upstairs there is Primary bedrm w newer carpet, 2 bedrooms w fresh paint and newly updated full bath~ new tub surround, vanity, sink/ faucets & flooring! Outside is entertainers dream with HUGE deck ready to relax on w built in bench & ENORMOUS fenced in yard!
Zillow last checked: 8 hours ago
Listing updated: May 04, 2025 at 01:01pm
Listed by:
Kim Wenda Mobl:217-341-3555,
RE/MAX Professionals
Bought with:
Diane Tinsley, 471018772
The Real Estate Group, Inc.
Source: RMLS Alliance,MLS#: CA1035272 Originating MLS: Capital Area Association of Realtors
Originating MLS: Capital Area Association of Realtors

Facts & features
Interior
Bedrooms & bathrooms
- Bedrooms: 3
- Bathrooms: 2
- Full bathrooms: 2
Bedroom 1
- Level: Upper
- Dimensions: 14ft 9in x 10ft 0in
Bedroom 2
- Level: Upper
- Dimensions: 10ft 1in x 10ft 0in
Bedroom 3
- Level: Upper
- Dimensions: 10ft 8in x 10ft 1in
Other
- Level: Main
- Dimensions: 11ft 4in x 9ft 2in
Other
- Area: 0
Additional room
- Description: Mud Room/ Office
- Level: Lower
- Dimensions: 10ft 0in x 9ft 0in
Family room
- Level: Lower
- Dimensions: 19ft 8in x 14ft 6in
Kitchen
- Level: Main
- Dimensions: 11ft 3in x 10ft 0in
Laundry
- Level: Basement
Living room
- Level: Main
- Dimensions: 19ft 2in x 12ft 1in
Lower level
- Area: 578
Main level
- Area: 500
Upper level
- Area: 578
Heating
- Forced Air
Cooling
- Central Air
Appliances
- Included: Dishwasher, Range Hood, Range, Refrigerator, Gas Water Heater
Features
- Ceiling Fan(s)
- Windows: Blinds
- Basement: Partial,Unfinished
- Number of fireplaces: 1
- Fireplace features: Electric
Interior area
- Total structure area: 1,656
- Total interior livable area: 1,656 sqft
Property
Parking
- Total spaces: 2
- Parking features: Attached
- Attached garage spaces: 2
- Details: Number Of Garage Remotes: 1
Features
- Patio & porch: Deck, Porch
Lot
- Size: 9,940 sqft
- Dimensions: 70 x 142
- Features: Level
Details
- Parcel number: 14300403012
Construction
Type & style
- Home type: SingleFamily
- Property subtype: Single Family Residence, Residential
Materials
- Frame, Brick, Vinyl Siding
- Foundation: Block
- Roof: Shingle
Condition
- New construction: No
Utilities & green energy
- Sewer: Public Sewer
- Water: Public
- Utilities for property: Cable Available
Community & neighborhood
Location
- Region: Springfield
- Subdivision: Jefferson Park
Other
Other facts
- Road surface type: Paved
Price history
| Date | Event | Price |
|---|---|---|
| 4/30/2025 | Sold | $219,900$133/sqft |
Source: | ||
| 4/2/2025 | Pending sale | $219,900$133/sqft |
Source: | ||
| 3/29/2025 | Listed for sale | $219,900+46.6%$133/sqft |
Source: | ||
| 7/23/2021 | Sold | $150,000-3.2%$91/sqft |
Source: | ||
| 6/26/2021 | Pending sale | $154,900$94/sqft |
Source: | ||
Public tax history
| Year | Property taxes | Tax assessment |
|---|---|---|
| 2024 | $4,507 +5.1% | $59,655 +9.5% |
| 2023 | $4,287 +5.5% | $54,489 +6.1% |
| 2022 | $4,063 +104.2% | $51,344 +5.1% |
Find assessor info on the county website
Neighborhood: Jefferson Park
Nearby schools
GreatSchools rating
- 3/10Dubois Elementary SchoolGrades: K-5Distance: 1.5 mi
- 2/10U S Grant Middle SchoolGrades: 6-8Distance: 1 mi
- 7/10Springfield High SchoolGrades: 9-12Distance: 2 mi

Get pre-qualified for a loan
At Zillow Home Loans, we can pre-qualify you in as little as 5 minutes with no impact to your credit score.An equal housing lender. NMLS #10287.


