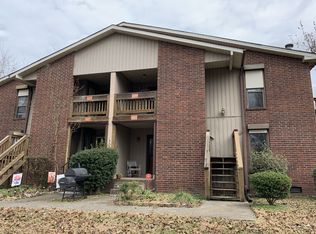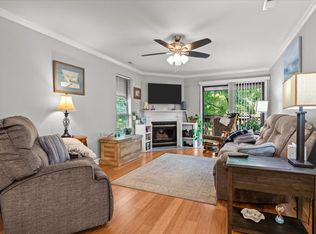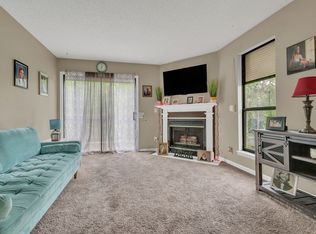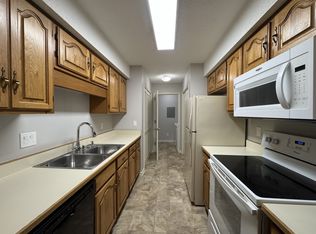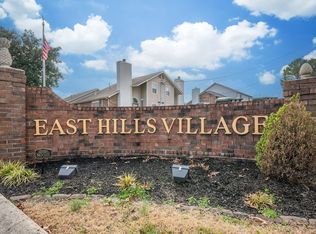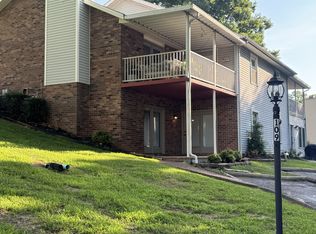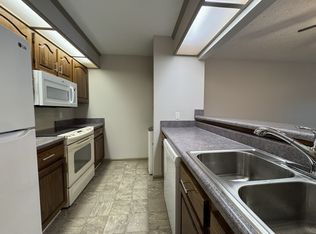This is a rare find in Dickson. This condo is a bottom floor unit with no steps. Great floor plan and amazing location close to shopping, hospital and Luther Lake. Living room with gas fireplace, decent sized bedrooms, jacuzzi tub in one bath and steam shower in the other. Detached 1 car garage for parking or extra storage space.
Under contract - showing
$220,000
823 Highway 70 E, Dickson, TN 37055
2beds
1,106sqft
Est.:
Apartment, Residential, Condominium
Built in 1988
-- sqft lot
$-- Zestimate®
$199/sqft
$150/mo HOA
What's special
Gas fireplaceDecent sized bedroomsGreat floor planBottom floor unitJacuzzi tubSteam shower
- 406 days |
- 10 |
- 0 |
Zillow last checked: 8 hours ago
Listing updated: November 17, 2025 at 11:54am
Listing Provided by:
Charles Lashlee 931-209-4208,
Avenue Realty Group 615-326-5556
Source: RealTracs MLS as distributed by MLS GRID,MLS#: 2753452
Facts & features
Interior
Bedrooms & bathrooms
- Bedrooms: 2
- Bathrooms: 2
- Full bathrooms: 2
- Main level bedrooms: 2
Bedroom 1
- Features: Full Bath
- Level: Full Bath
- Area: 165 Square Feet
- Dimensions: 11x15
Bedroom 2
- Features: Extra Large Closet
- Level: Extra Large Closet
- Area: 110 Square Feet
- Dimensions: 10x11
Dining room
- Features: Combination
- Level: Combination
- Area: 140 Square Feet
- Dimensions: 10x14
Kitchen
- Features: Pantry
- Level: Pantry
- Area: 84 Square Feet
- Dimensions: 7x12
Living room
- Area: 240 Square Feet
- Dimensions: 12x20
Heating
- Central, Electric, Heat Pump
Cooling
- Central Air, Electric
Appliances
- Included: Dishwasher, Disposal, Microwave, Refrigerator, Electric Oven, Electric Range
Features
- Flooring: Laminate, Tile
- Basement: None,Crawl Space
- Number of fireplaces: 1
- Fireplace features: Gas
Interior area
- Total structure area: 1,106
- Total interior livable area: 1,106 sqft
- Finished area above ground: 1,106
Property
Parking
- Total spaces: 1
- Parking features: Detached
- Garage spaces: 1
Features
- Levels: One
- Stories: 1
Details
- Parcel number: 102O D 01500 000
- Special conditions: Standard
Construction
Type & style
- Home type: Condo
- Property subtype: Apartment, Residential, Condominium
- Attached to another structure: Yes
Materials
- Brick, Vinyl Siding
Condition
- New construction: No
- Year built: 1988
Utilities & green energy
- Sewer: Public Sewer
- Water: Public
- Utilities for property: Electricity Available, Water Available
Community & HOA
Community
- Subdivision: Forrest Hills
HOA
- Has HOA: Yes
- HOA fee: $150 monthly
Location
- Region: Dickson
Financial & listing details
- Price per square foot: $199/sqft
- Annual tax amount: $804
- Date on market: 10/30/2024
- Electric utility on property: Yes
Estimated market value
Not available
Estimated sales range
Not available
Not available
Price history
Price history
| Date | Event | Price |
|---|---|---|
| 8/26/2025 | Contingent | $220,000$199/sqft |
Source: | ||
| 8/6/2025 | Price change | $220,000-8.3%$199/sqft |
Source: | ||
| 5/11/2025 | Price change | $239,900-4%$217/sqft |
Source: | ||
| 10/30/2024 | Listed for sale | $249,900+19.1%$226/sqft |
Source: | ||
| 1/5/2022 | Sold | $209,900$190/sqft |
Source: | ||
Public tax history
Public tax history
Tax history is unavailable.BuyAbility℠ payment
Est. payment
$1,430/mo
Principal & interest
$1111
HOA Fees
$150
Other costs
$169
Climate risks
Neighborhood: 37055
Nearby schools
GreatSchools rating
- 6/10The Discovery SchoolGrades: K-5Distance: 0.5 mi
- 6/10Dickson Middle SchoolGrades: 6-8Distance: 1.3 mi
- 5/10Dickson County High SchoolGrades: 9-12Distance: 1.6 mi
Schools provided by the listing agent
- Elementary: Oakmont Elementary
- Middle: Dickson Middle School
- High: Dickson County High School
Source: RealTracs MLS as distributed by MLS GRID. This data may not be complete. We recommend contacting the local school district to confirm school assignments for this home.
- Loading
