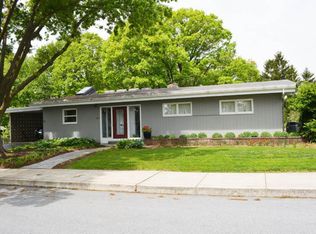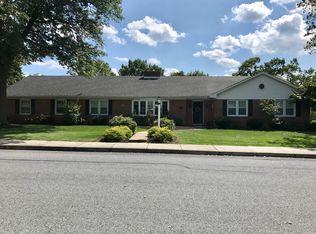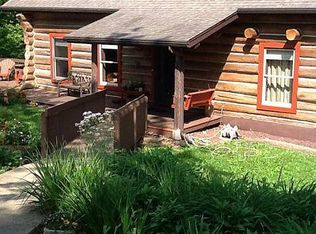Located in a desirable quiet neighborhood of Akron Borough. Short walk to elementary school. This solid brick Rancher with covered front porch is located on a corner lot with a large, flat rear entry driveway to the 2 separate under home garages. 4 Bedrooms, with an Office off the entry foyer that could double as a 5th bedroom. 2 bedrooms and a full bathroom are on each side of house. One bathroom has two sinks. Kitchen with electric cooktop, wall oven and microwave, plus a closet that can be for utility or pantry. Hardwood flooring, some under carpet. House includes numerous built-in bookshelves and cabinets and other custom features. Wood Burning Fireplace with large brick hearth in the Living Room. Basement is finished, ideal for game/rec room or additional living space, with a full walk out to the rear yard. Basement includes large laundry room with half bath, cedar closet, and built-in workbench. Wood cellar off garage. Loads of storage space. Tiered backyard features secluded brick patio off kitchen with lots of privacy, and a wooded buffer along back yard. Scenes were filmed at home for a feature film.
This property is off market, which means it's not currently listed for sale or rent on Zillow. This may be different from what's available on other websites or public sources.



