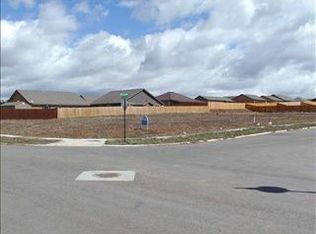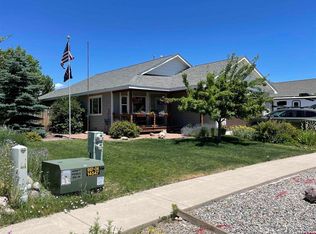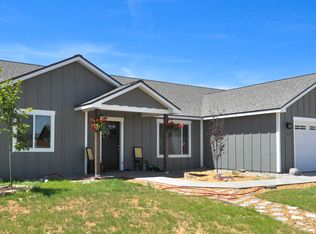Well-maintained home in the Mesa Meadows subdivision located on the outer (southern) loop with views of the HD Mountains to the east. Very well cared for landscaping with lots of trees, including hot wings maple, apricot, peach, plum, southwestern white pine, mountain ash, weeping birch, and weeping willow. There are several raised garden beds in the back yard to grow all the veggies you want. A beautiful flower bed welcomes you to the front door and is complemented by a lush front lawn. Enter this home and you are welcomed by the streaming sunlight and large family room. The kitchen offers plentiful storage in the oak cabinets as well as tons of counter space. The wall between the kitchen and living room was opened up in 2017, adding a bar with 2-3 sitting spaces. Sunlight streams in from the over the sink window and through the living room. On the east end of the home you have two generously sized bedrooms with large closets and sharing a full bath. On the west end of the home you have a sumptious master suite with walk-in closet and master bath. The bathroom offers a dual raised height vanity as well as a custom fully tiled shower with glass doors. Attached to the home is the fully finished two-car garage. This home was built in 2010 by Rokfur Construction, a well-known and highly respected builder in the Bayfield area.
This property is off market, which means it's not currently listed for sale or rent on Zillow. This may be different from what's available on other websites or public sources.



