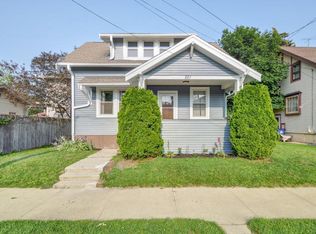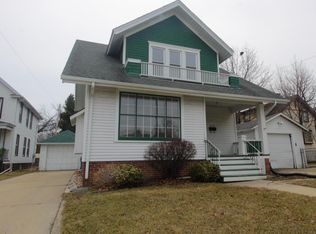Closed
$180,000
823 Hayes AVENUE, Racine, WI 53405
3beds
1,203sqft
Single Family Residence
Built in 1914
3,049.2 Square Feet Lot
$189,300 Zestimate®
$150/sqft
$1,812 Estimated rent
Home value
$189,300
$170,000 - $212,000
$1,812/mo
Zestimate® history
Loading...
Owner options
Explore your selling options
What's special
This house could be for you, whether to add to your investment portfolio or to live in. For investment, it generates $1,300/month. It has 3 bedrooms and 1.5 bath with lots of characters. Stepping into the living room, you'll find a natural fireplace embraced by two built-in cabinets on each side. Continue to the dining room, there's a pass through connecting it to the kitchen. Half bath situated around the corner. Stepping up on great stairways to see the 3 bedrooms and full bath upstairs. Half-finished basement has an extra bedroom and storage room plus laundry area. Newer flooring throughout, newer kitchen, newer bathrooms, some new windows. 1 car garage with driveway and nice size fenced in yard. Close to hospital, schools, shopping center and restaurants.
Zillow last checked: 8 hours ago
Listing updated: June 09, 2025 at 07:42am
Listed by:
Siali Johnson PropertyInfo@shorewest.com,
Shorewest Realtors, Inc.
Bought with:
Christina Mapp
Source: WIREX MLS,MLS#: 1911895 Originating MLS: Metro MLS
Originating MLS: Metro MLS
Facts & features
Interior
Bedrooms & bathrooms
- Bedrooms: 3
- Bathrooms: 2
- Full bathrooms: 1
- 1/2 bathrooms: 1
Primary bedroom
- Level: Upper
- Area: 130
- Dimensions: 13 x 10
Bedroom 2
- Level: Upper
- Area: 120
- Dimensions: 10 x 12
Bathroom
- Features: Master Bedroom Bath: Tub/Shower Combo
Dining room
- Level: Main
- Area: 96
- Dimensions: 8 x 12
Kitchen
- Level: Main
- Area: 96
- Dimensions: 8 x 12
Living room
- Level: Main
- Area: 260
- Dimensions: 13 x 20
Heating
- Natural Gas, Forced Air
Cooling
- Central Air
Appliances
- Included: Dryer, Oven, Range, Refrigerator, Washer
Features
- High Speed Internet, Walk-In Closet(s)
- Basement: Block,Full,Partially Finished
Interior area
- Total structure area: 1,203
- Total interior livable area: 1,203 sqft
Property
Parking
- Total spaces: 1
- Parking features: Garage Door Opener, Detached, 1 Car, 1 Space
- Garage spaces: 1
Features
- Levels: One and One Half
- Stories: 1
Lot
- Size: 3,049 sqft
- Features: Sidewalks
Details
- Parcel number: 10270000
- Zoning: R2
Construction
Type & style
- Home type: SingleFamily
- Architectural style: Bungalow
- Property subtype: Single Family Residence
Materials
- Aluminum/Steel, Aluminum Siding
Condition
- 21+ Years
- New construction: No
- Year built: 1914
Utilities & green energy
- Sewer: Public Sewer
- Water: Public
Community & neighborhood
Location
- Region: Racine
- Municipality: Racine
Price history
| Date | Event | Price |
|---|---|---|
| 6/9/2025 | Sold | $180,000+0.6%$150/sqft |
Source: | ||
| 5/20/2025 | Contingent | $179,000$149/sqft |
Source: | ||
| 5/6/2025 | Price change | $179,000-5.3%$149/sqft |
Source: | ||
| 5/5/2025 | Listed for sale | $189,000$157/sqft |
Source: | ||
| 4/26/2025 | Pending sale | $189,000$157/sqft |
Source: | ||
Public tax history
| Year | Property taxes | Tax assessment |
|---|---|---|
| 2024 | $3,161 -1.5% | $129,200 +9.5% |
| 2023 | $3,210 +6% | $118,000 |
| 2022 | $3,029 -3.6% | $118,000 +10.3% |
Find assessor info on the county website
Neighborhood: 53405
Nearby schools
GreatSchools rating
- 5/10Fratt Elementary SchoolGrades: PK-5Distance: 0.2 mi
- NAMckinley Middle SchoolGrades: 6-8Distance: 0.4 mi
- 5/10Park High SchoolGrades: 9-12Distance: 0.8 mi
Schools provided by the listing agent
- District: Racine
Source: WIREX MLS. This data may not be complete. We recommend contacting the local school district to confirm school assignments for this home.

Get pre-qualified for a loan
At Zillow Home Loans, we can pre-qualify you in as little as 5 minutes with no impact to your credit score.An equal housing lender. NMLS #10287.

