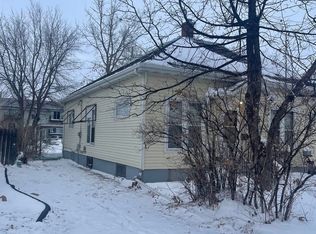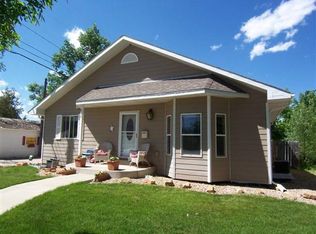Sold for $215,000
$215,000
823 Harding St, Belle Fourche, SD 57717
2beds
1,904sqft
Site Built
Built in 1880
6,969.6 Square Feet Lot
$217,000 Zestimate®
$113/sqft
$1,216 Estimated rent
Home value
$217,000
Estimated sales range
Not available
$1,216/mo
Zestimate® history
Loading...
Owner options
Explore your selling options
What's special
Take a look at this quaint bungalow! It's charm and it's character will win you over. Located near downtown Belle Fourche and close to parks and the bike path, this home is move in ready. We think you'll appreciate all this well maintained home has to offer. Bonus: Detached two stall garage in the back, offering vehicle parking from the alley. Additionally, there is an older garage that can be used for vehicle storage or yard storage. This property is listed by Michelle Watson and McKenzie Hennessey, Keller Williams Realty Black Hills. 605-340-0898
Zillow last checked: 8 hours ago
Listing updated: September 26, 2025 at 07:28am
Listed by:
Michelle J Watson,
Keller Williams Realty Black Hills BF,
McKenzie Hennessey,
Keller Williams Realty Black Hills BF
Bought with:
Renee Bisgaard
Black Hills Team
Source: Mount Rushmore Area AOR,MLS#: 85822
Facts & features
Interior
Bedrooms & bathrooms
- Bedrooms: 2
- Bathrooms: 1
- Full bathrooms: 1
- Main level bathrooms: 1
- Main level bedrooms: 2
Primary bedroom
- Level: Main
- Area: 110
- Dimensions: 10 x 11
Bedroom 2
- Description: No Closet
- Level: Main
- Area: 110
- Dimensions: 11 x 10
Dining room
- Level: Main
- Area: 143
- Dimensions: 13 x 11
Kitchen
- Level: Main
- Dimensions: 11 x 11
Living room
- Level: Main
- Area: 143
- Dimensions: 13 x 11
Heating
- Natural Gas, Forced Air
Cooling
- Refrig. C/Air
Appliances
- Included: Dishwasher, Refrigerator, Electric Range Oven
- Laundry: Main Level
Features
- Flooring: Carpet, Wood, Vinyl
- Basement: Full,Sump Pump
- Number of fireplaces: 1
- Fireplace features: None
Interior area
- Total structure area: 1,904
- Total interior livable area: 1,904 sqft
Property
Parking
- Total spaces: 2
- Parking features: Two Car, Detached
- Garage spaces: 2
Features
- Patio & porch: Porch Covered, Enclosed Porch
- Fencing: Chain Link
Lot
- Size: 6,969 sqft
- Features: Lawn, Rock, Trees
Details
- Parcel number: 15002209
Construction
Type & style
- Home type: SingleFamily
- Architectural style: Ranch
- Property subtype: Site Built
Materials
- Frame
- Roof: Composition
Condition
- Year built: 1880
Community & neighborhood
Location
- Region: Belle Fourche
Other
Other facts
- Road surface type: Paved
Price history
| Date | Event | Price |
|---|---|---|
| 9/19/2025 | Sold | $215,000-8.5%$113/sqft |
Source: | ||
| 9/4/2025 | Contingent | $235,000$123/sqft |
Source: | ||
| 8/25/2025 | Listed for sale | $235,000+99.2%$123/sqft |
Source: | ||
| 9/25/2020 | Sold | $118,000$62/sqft |
Source: | ||
| 8/19/2020 | Pending sale | $118,000$62/sqft |
Source: Century 21 Spearfish Realty #64564 Report a problem | ||
Public tax history
| Year | Property taxes | Tax assessment |
|---|---|---|
| 2025 | $1,998 -0.3% | $137,136 +8.1% |
| 2024 | $2,003 +31.6% | $126,896 +6.3% |
| 2023 | $1,522 +30.9% | $119,341 +17.2% |
Find assessor info on the county website
Neighborhood: 57717
Nearby schools
GreatSchools rating
- NANorth Park Elementary - 08Grades: KDistance: 0.7 mi
- 6/10Belle Fourche Middle School - 07Grades: 5-8Distance: 1.6 mi
- 4/10Belle Fourche High School - 01Grades: 9-12Distance: 0.6 mi
Schools provided by the listing agent
- District: Belle Fourche
Source: Mount Rushmore Area AOR. This data may not be complete. We recommend contacting the local school district to confirm school assignments for this home.

Get pre-qualified for a loan
At Zillow Home Loans, we can pre-qualify you in as little as 5 minutes with no impact to your credit score.An equal housing lender. NMLS #10287.

