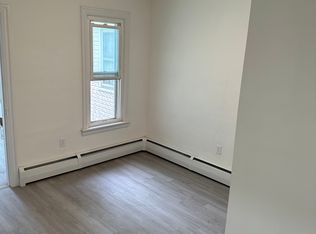For Rent: Freshly Painted 3-Bedroom, 1.5-Bath Home in Lebanon, PA
Now available for rent! This freshly painted 3-bedroom, 1.5-bath home in Lebanon, PA offers a bright and clean living space with a functional layout. The main floor features a spacious living area that flows into the kitchen with an eat-in dining space, plus a convenient half bath. Upstairs, you'll find three comfortable bedrooms and a full bath. With its refreshed interior and generous room sizes, this home is perfect for those looking for space and value. Conveniently located close to shops, schools, and public transportation.
This is a 1-year lease. Tenant is responsible for all utilities, including electric, water, gas, trash, and any other services. Owner will cover property taxes and homeowners insurance. First and last month's rent are due at lease signing. Absolutely no smoking is permitted inside the property. One small dog (under 40 pounds) and/or one cat is allowed with prior approval.
House for rent
Accepts Zillow applications
$1,550/mo
823 Guilford St, Lebanon, PA 17046
3beds
1,318sqft
Price may not include required fees and charges.
Single family residence
Available now
Cats, small dogs OK
Window unit
In unit laundry
-- Parking
-- Heating
What's special
Generous room sizesConvenient half bathFunctional layoutComfortable bedrooms
- 22 days
- on Zillow |
- -- |
- -- |
Travel times
Facts & features
Interior
Bedrooms & bathrooms
- Bedrooms: 3
- Bathrooms: 2
- Full bathrooms: 1
- 1/2 bathrooms: 1
Cooling
- Window Unit
Appliances
- Included: Dryer, Microwave, Oven, Refrigerator, Washer
- Laundry: In Unit
Features
- Flooring: Carpet, Hardwood
Interior area
- Total interior livable area: 1,318 sqft
Property
Parking
- Details: Contact manager
Features
- Exterior features: Electricity not included in rent, Garbage not included in rent, Gas not included in rent, No Utilities included in rent, Water not included in rent
Details
- Parcel number: 0523373823725900000
Construction
Type & style
- Home type: SingleFamily
- Property subtype: Single Family Residence
Community & HOA
Location
- Region: Lebanon
Financial & listing details
- Lease term: 1 Year
Price history
| Date | Event | Price |
|---|---|---|
| 6/5/2025 | Listed for rent | $1,550$1/sqft |
Source: Zillow Rentals | ||
| 4/25/2025 | Sold | $151,000+0.7%$115/sqft |
Source: | ||
| 4/1/2025 | Pending sale | $150,000$114/sqft |
Source: | ||
| 3/29/2025 | Listed for sale | $150,000+123.9%$114/sqft |
Source: | ||
| 3/13/2017 | Sold | $67,000+13.6%$51/sqft |
Source: Public Record | ||
![[object Object]](https://photos.zillowstatic.com/fp/b1ace80f2ba130946db3879f3c652d60-p_i.jpg)
